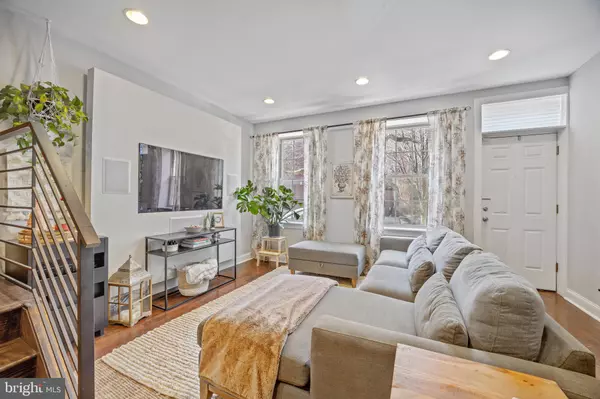For more information regarding the value of a property, please contact us for a free consultation.
841 N LAWRENCE ST Philadelphia, PA 19123
Want to know what your home might be worth? Contact us for a FREE valuation!

Our team is ready to help you sell your home for the highest possible price ASAP
Key Details
Sold Price $610,500
Property Type Townhouse
Sub Type Interior Row/Townhouse
Listing Status Sold
Purchase Type For Sale
Square Footage 2,088 sqft
Price per Sqft $292
Subdivision Northern Liberties
MLS Listing ID PAPH2094194
Sold Date 05/03/22
Style Other
Bedrooms 3
Full Baths 2
Half Baths 1
HOA Y/N N
Abv Grd Liv Area 2,088
Originating Board BRIGHT
Year Built 1920
Annual Tax Amount $6,990
Tax Year 2022
Lot Size 965 Sqft
Acres 0.02
Lot Dimensions 18.00 x 54.00
Property Description
Welcome home to 841 N Lawrence Street! Located on the most desirable block in Northern Liberties you’ll find this classic brick front 3 bedroom 2.5 bathroom home. On a beautiful tree lined street with a children’s playground and private park, this 18 foot wide house boasts an open layout and walking distance to all the best bars, cafes, and restaurants that Northern Liberties has to offer. As you walk into the combined living/dining area you’ll immediately notice the beautifully exposed brick leading up the stairwell and north side of the house. The living room boasts a floating wall for mounting your large screen TV and has built-in surround sound speakers. The dining room offers tons of space for dinner gatherings, as does the privately enclosed backyard patio that was completely redone in 2021. The gourmet kitchen features granite counter tops, GE stainless steel appliances, and quiet close cabinets. The open staircase and exposed brick wall combine modern with original as you approach the second floor landing. The first bedroom on the second floor overlooks the patio, as does the windowed hall bathroom complete with a tub and floating acrylic sink. Down the hall is the master bedroom, which has a wall of built in closets and a master bathroom with a large, beautifully tiled shower stall. A spiral staircase leads up to the 3rd floor open loft concept. This gigantic bedroom has an open beam vaulted ceiling and more than enough space for a home office or reading nook. A door leads out to an open rooftop ready for you to install your own custom roof-deck! Finally, head down to the bonus room in the finished basement that was completely redone in 2020 with a half bathroom, laundry, and utility and storage closets. Water heater, Hvac, garbage disposal and other mechanicals all updated in 2019. Two permits for on street parking. Walking distance to Cafe La Maude, North 3rd, Honeys, Standard Tap, Yards Brewing, Silk City, Liberty Lands, North Bowl, The Piazza, dog parks, Target, CVS, and more! Schedule your showing now! ( See the attached video tour, reach out if you cant find it )
Location
State PA
County Philadelphia
Area 19123 (19123)
Zoning RSA5
Rooms
Basement Fully Finished
Main Level Bedrooms 3
Interior
Hot Water Natural Gas
Heating Hot Water
Cooling Central A/C
Heat Source Natural Gas
Exterior
Waterfront N
Water Access N
Accessibility None
Parking Type On Street
Garage N
Building
Story 3
Foundation Other
Sewer Public Sewer
Water Public
Architectural Style Other
Level or Stories 3
Additional Building Above Grade, Below Grade
New Construction N
Schools
School District The School District Of Philadelphia
Others
Senior Community No
Tax ID 056215400
Ownership Fee Simple
SqFt Source Assessor
Special Listing Condition Standard
Read Less

Bought with Ian J Perler • KW Philly
GET MORE INFORMATION




