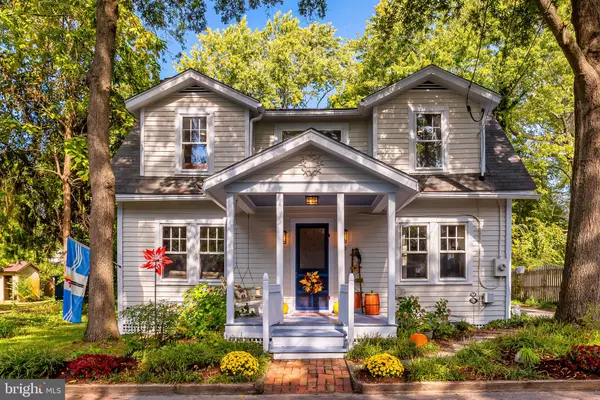For more information regarding the value of a property, please contact us for a free consultation.
113 THOMPSON ST Saint Michaels, MD 21663
Want to know what your home might be worth? Contact us for a FREE valuation!

Our team is ready to help you sell your home for the highest possible price ASAP
Key Details
Sold Price $525,000
Property Type Single Family Home
Sub Type Detached
Listing Status Sold
Purchase Type For Sale
Square Footage 1,566 sqft
Price per Sqft $335
Subdivision St Michaels
MLS Listing ID MDTA2000005
Sold Date 12/07/21
Style Craftsman,Cottage
Bedrooms 3
Full Baths 2
HOA Y/N N
Abv Grd Liv Area 1,566
Originating Board BRIGHT
Year Built 1900
Annual Tax Amount $2,957
Tax Year 2022
Lot Size 6,983 Sqft
Acres 0.16
Lot Dimensions 60.00 x 116.39
Property Description
This adorable cottage is located in the heart of Saint Michaels Historic District. Circa 1900. Short stroll to downtown Saint Michaels best restaurants, shopping, Miles Yacht Club the Inn at Perry Cabin and many moreFeatures 3 bedrooms and full 2 bathrooms. Hardwood Floors Throughout. Sky lights in Bedrooms. Skylights in master bathroom and master bedroom. Ductless HVAC. Covered Front Porch. Screened Rear Porch. Fresh Exterior and Interior Paint. Mature and well-tended perennial garden and landscaping. Outdoor Shower. Handicap Accessible. Large partially-fenced backyard. 3 off-street parking spaces. Home comes with 1-Year Home Warranty.
Location
State MD
County Talbot
Zoning R
Direction Southeast
Rooms
Other Rooms Living Room, Dining Room, Primary Bedroom, Bedroom 2, Bedroom 3, Kitchen, Laundry
Interior
Interior Features Combination Kitchen/Dining, Wood Floors, Floor Plan - Traditional, Window Treatments, Kitchen - Island
Hot Water Electric
Heating Heat Pump(s)
Cooling Ceiling Fan(s), Ductless/Mini-Split
Flooring Carpet, Laminated, Wood
Equipment Dishwasher, Washer, Refrigerator, Cooktop, Dryer - Electric, Freezer, Oven/Range - Gas
Fireplace N
Window Features Double Hung,Skylights
Appliance Dishwasher, Washer, Refrigerator, Cooktop, Dryer - Electric, Freezer, Oven/Range - Gas
Heat Source Electric, Other
Laundry Dryer In Unit, Washer In Unit
Exterior
Exterior Feature Porch(es), Screened
Garage Spaces 3.0
Fence Wood
Utilities Available Cable TV Available, Phone Available
Waterfront N
Water Access N
Roof Type Shingle
Street Surface Paved
Accessibility 32\"+ wide Doors, Other
Porch Porch(es), Screened
Road Frontage City/County
Parking Type Off Street, Driveway
Total Parking Spaces 3
Garage N
Building
Story 2
Foundation Block
Sewer Public Sewer
Water Public
Architectural Style Craftsman, Cottage
Level or Stories 2
Additional Building Above Grade, Below Grade
Structure Type Dry Wall,Wood Ceilings
New Construction N
Schools
School District Talbot County Public Schools
Others
Senior Community No
Tax ID 2102060418
Ownership Fee Simple
SqFt Source Estimated
Security Features Smoke Detector
Horse Property N
Special Listing Condition Standard
Read Less

Bought with Tracy Higgs Wagner • Meredith Fine Properties
GET MORE INFORMATION




