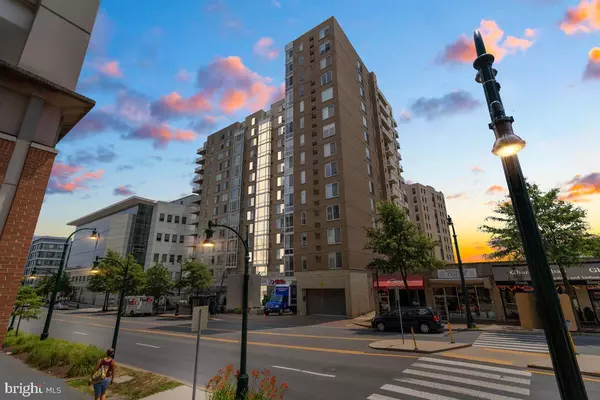For more information regarding the value of a property, please contact us for a free consultation.
930 WAYNE AVE #1003 Silver Spring, MD 20910
Want to know what your home might be worth? Contact us for a FREE valuation!

Our team is ready to help you sell your home for the highest possible price ASAP
Key Details
Sold Price $389,000
Property Type Condo
Sub Type Condo/Co-op
Listing Status Sold
Purchase Type For Sale
Square Footage 942 sqft
Price per Sqft $412
Subdivision The Crescent
MLS Listing ID MDMC2002560
Sold Date 09/15/21
Style Contemporary
Bedrooms 2
Full Baths 1
Condo Fees $441/mo
HOA Y/N N
Abv Grd Liv Area 942
Originating Board BRIGHT
Year Built 2006
Annual Tax Amount $3,557
Tax Year 2020
Property Description
Beautiful and convenient! This is Downtown Silver Spring living at its best. Spacious luxury 2 Bedroom 1 Bathroom with balcony. Living room and spacious dining room combo. It takes 7 minutes to walk to the Redline metro, the Purple Line will be out the front door. You can also park in your own garage parking space, relax in your home and enjoy a magnificent panoramic quiet view as you look at the trees and surrounding city. Everything is within walking distance; restaurants, Whole Foods, stores, entertainment, art, fitness, and the best farmers market around. This condo has one of the finest floor plans, and the best views this building can offer.
Location
State MD
County Montgomery
Zoning CBD2
Rooms
Other Rooms Living Room, Dining Room, Bedroom 2, Kitchen, Bedroom 1, Laundry, Bathroom 1
Main Level Bedrooms 2
Interior
Interior Features Ceiling Fan(s), Combination Dining/Living, Floor Plan - Open, Kitchen - Galley, Recessed Lighting, Tub Shower, Window Treatments, Upgraded Countertops
Hot Water Natural Gas
Heating Forced Air
Cooling Central A/C
Flooring Hardwood
Equipment Disposal, Microwave, Refrigerator, Stove, Washer/Dryer Stacked, Exhaust Fan
Furnishings No
Fireplace N
Window Features Energy Efficient,Sliding,Insulated,Atrium,Double Pane
Appliance Disposal, Microwave, Refrigerator, Stove, Washer/Dryer Stacked, Exhaust Fan
Heat Source Natural Gas
Laundry Washer In Unit, Dryer In Unit
Exterior
Exterior Feature Balcony
Garage Underground, Inside Access, Garage Door Opener
Garage Spaces 1.0
Parking On Site 1
Utilities Available Cable TV Available
Amenities Available Elevator, Exercise Room, Community Center, Fitness Center, Reserved/Assigned Parking
Waterfront N
Water Access N
View Panoramic, Street
Accessibility No Stairs, Elevator, Level Entry - Main, Other
Porch Balcony
Parking Type Attached Garage
Attached Garage 1
Total Parking Spaces 1
Garage Y
Building
Story 1
Unit Features Hi-Rise 9+ Floors
Sewer Public Sewer
Water Public
Architectural Style Contemporary
Level or Stories 1
Additional Building Above Grade, Below Grade
Structure Type Dry Wall
New Construction N
Schools
School District Montgomery County Public Schools
Others
Pets Allowed Y
HOA Fee Include Common Area Maintenance,Custodial Services Maintenance,Ext Bldg Maint,Insurance,Management,Reserve Funds,Sewer,Snow Removal,Trash,Water,Health Club
Senior Community No
Tax ID 161303579714
Ownership Condominium
Security Features 24 hour security,Desk in Lobby,Carbon Monoxide Detector(s),Electric Alarm,Fire Detection System,Main Entrance Lock,Resident Manager,Smoke Detector,Surveillance Sys,Security System
Acceptable Financing Cash, Conventional, FHA, VA
Listing Terms Cash, Conventional, FHA, VA
Financing Cash,Conventional,FHA,VA
Special Listing Condition Standard
Pets Description Pet Addendum/Deposit, Size/Weight Restriction
Read Less

Bought with Margaretha C McGrail • Long & Foster Real Estate, Inc.
GET MORE INFORMATION




