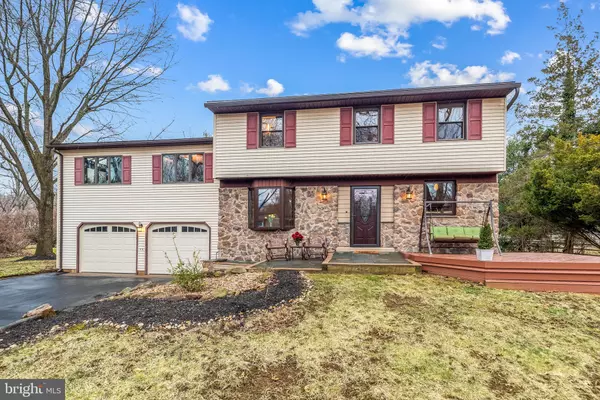For more information regarding the value of a property, please contact us for a free consultation.
1751 PULASKI DR Blue Bell, PA 19422
Want to know what your home might be worth? Contact us for a FREE valuation!

Our team is ready to help you sell your home for the highest possible price ASAP
Key Details
Sold Price $569,900
Property Type Single Family Home
Sub Type Detached
Listing Status Sold
Purchase Type For Sale
Square Footage 2,454 sqft
Price per Sqft $232
Subdivision None Available
MLS Listing ID PAMC2029156
Sold Date 04/28/22
Style Split Level
Bedrooms 4
Full Baths 2
Half Baths 1
HOA Y/N N
Abv Grd Liv Area 2,454
Originating Board BRIGHT
Year Built 1962
Annual Tax Amount $5,593
Tax Year 2022
Lot Size 0.467 Acres
Acres 0.47
Lot Dimensions 174.00 x 0.00
Property Description
Looking for a terrific home in a fabulous school district? Beautiful and magnificently maintained 4 Bedrooms, 2.5 Bathrooms, stone and sided split level in desirable Center Square Green Community. This gracious home is situated on almost a half acre premium level lot (backs to mature trees) in award winning Wissahickon School District and offers low taxes! This timeless jewel is well appointed with over $150K recent upgrades including: Updated bathrooms (2021/2018), water heater (2021), luxury vinyl floor (2021), roof (2020), resurfaced front and 2nd level decks (2020), Heater (2018), Central Air (2010), Family Room addition and expanded 2nd Bedroom (1993), recessed lights, Aprilaire humidifier, Electrostatic filter system, 6 panel doors, upgraded millwork, wood doors on 2nd level and some replacement windows. You will fall in love with the curb appeal once you pull up to this beauty with impressive hardscaping/landscaping, newer stone front and slate steps. The new beveled glass front door (with storm door) welcomes you inside! The light and bright Kitchen features maple cabinets, quartz countertops, stone backsplash, stainless steel appliances including 5 burner range with convection oven and built-in microwave (2021). Delightful Dining Room overlooks Living Room and features a newer bay window. The lower level light and bright Living Room showcases huge sliding glass doors allowing natural light to soar throughout and a massive walk-in fitted storage closet. The extended Study (used as Fitness Room) features bay window with deep slated sill. Adjacent Laundry/Mud Room with included washer and dryer, utility sink, tile floor and access to Patio. Updated Powder Room with tile floor completes the lower level. Retreat to the 2nd floor Family Room where youll feel like your on a Poconos vacation! Gorgeous floor to ceiling stone gas Fireplace with custom mantle, beamed cathedral/vaulted ceiling with skylights, window seats with storage and sliding glass doors to the 2nd floor Deck (19 X 12). Large Bedroom with cathedral/vaulted ceiling and walk-in fitted closet. 2 additional Bedrooms and Full Hall Bath with pocket door, wood walls, granite topped vanity and rubbed bronze fixtures. Escape to the 3rd level with the Main Bedroom Suite with cedar stained shiplap walls, cathedral/vaulted ceiling with skylight and walk-in fitted closet with Attic access storage. New Main Bedroom Bathroom with quartz topped vanity and tile floor. 2 car Garage with new doors (2019), 2 openers, keyless entry, built-in shelves and crawl space. Expanded driveway with built-in basketball hoop. The backyard with the amazing brick Patio (34 X 20) with fire-pit is perfect for grilling and gatherings and a game of tag! This marvelous Blue Bell home is superb for entertaining! Conveniently located near major rtes including PA Turnpike, 476, 202, 73, 309, Germantown and Ridge Pikes and Schuylkill Expressway. Walk to elementary school, Center Square Park and Whitpain Dog Park. Close to shops including McCaffertys Market, Homegoods, Starbucks, restaurants, country clubs and Montgomery County College. If needed Seller will credit for wall to be installed between 3rd/4th Bedroom. This gem is a must see! 1 year home warranty to the lucky Buyers!
Location
State PA
County Montgomery
Area Whitpain Twp (10666)
Zoning R2
Rooms
Other Rooms Living Room, Dining Room, Primary Bedroom, Bedroom 2, Bedroom 3, Bedroom 4, Kitchen, Family Room, Study, Laundry, Attic, Primary Bathroom, Full Bath, Half Bath
Interior
Interior Features Air Filter System, Attic, Built-Ins, Carpet, Ceiling Fan(s), Combination Kitchen/Dining, Primary Bath(s), Recessed Lighting, Skylight(s), Stall Shower, Tub Shower, Upgraded Countertops, Walk-in Closet(s)
Hot Water Natural Gas
Heating Forced Air
Cooling Central A/C, Programmable Thermostat, Wall Unit
Flooring Carpet, Vinyl
Fireplaces Number 1
Fireplaces Type Fireplace - Glass Doors, Gas/Propane, Mantel(s), Stone
Equipment Built-In Microwave, Dishwasher, Disposal, Dryer - Front Loading, Dryer - Gas, Energy Efficient Appliances, Humidifier, Icemaker, Oven - Self Cleaning, Oven/Range - Gas, Refrigerator, Stainless Steel Appliances, Washer, Water Heater - High-Efficiency
Furnishings No
Fireplace Y
Window Features Bay/Bow,Replacement,Screens,Skylights,Triple Pane,Vinyl Clad,Wood Frame
Appliance Built-In Microwave, Dishwasher, Disposal, Dryer - Front Loading, Dryer - Gas, Energy Efficient Appliances, Humidifier, Icemaker, Oven - Self Cleaning, Oven/Range - Gas, Refrigerator, Stainless Steel Appliances, Washer, Water Heater - High-Efficiency
Heat Source Natural Gas
Laundry Dryer In Unit, Lower Floor, Washer In Unit
Exterior
Exterior Feature Brick, Deck(s), Patio(s)
Garage Garage - Front Entry, Garage Door Opener
Garage Spaces 2.0
Utilities Available Cable TV, Phone Available
Waterfront N
Water Access N
View Garden/Lawn, Trees/Woods
Roof Type Pitched,Shingle
Street Surface Black Top
Accessibility 2+ Access Exits
Porch Brick, Deck(s), Patio(s)
Road Frontage Boro/Township
Parking Type Attached Garage, Driveway, On Street
Attached Garage 2
Total Parking Spaces 2
Garage Y
Building
Lot Description Backs to Trees, Front Yard, Level, Rear Yard, SideYard(s)
Story 3
Foundation Concrete Perimeter
Sewer Public Sewer
Water Public
Architectural Style Split Level
Level or Stories 3
Additional Building Above Grade
Structure Type 9'+ Ceilings,Beamed Ceilings,Cathedral Ceilings,Dry Wall,Vaulted Ceilings,Wood Walls
New Construction N
Schools
Elementary Schools Stony Creek
Middle Schools Wissahickon
High Schools Wissahickon
School District Wissahickon
Others
Senior Community No
Tax ID 66-00-05617-005
Ownership Fee Simple
SqFt Source Assessor
Security Features Carbon Monoxide Detector(s),Smoke Detector
Acceptable Financing Cash, Conventional
Horse Property N
Listing Terms Cash, Conventional
Financing Cash,Conventional
Special Listing Condition Standard
Read Less

Bought with Heather L Hannah • RE/MAX Affiliates
GET MORE INFORMATION




