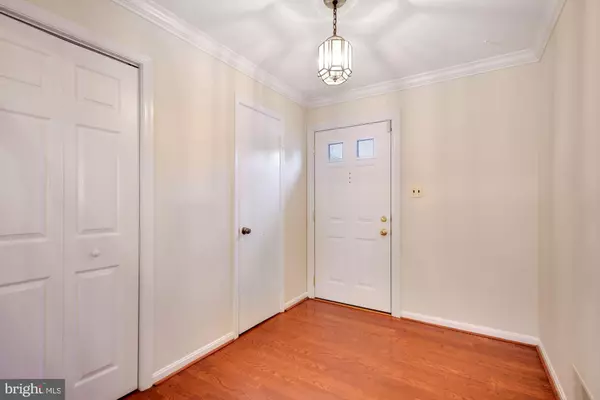For more information regarding the value of a property, please contact us for a free consultation.
10415 RED GRANITE TER Oakton, VA 22124
Want to know what your home might be worth? Contact us for a FREE valuation!

Our team is ready to help you sell your home for the highest possible price ASAP
Key Details
Sold Price $585,000
Property Type Townhouse
Sub Type Interior Row/Townhouse
Listing Status Sold
Purchase Type For Sale
Square Footage 1,980 sqft
Price per Sqft $295
Subdivision Arrowood
MLS Listing ID VAFX2052124
Sold Date 03/25/22
Style Colonial
Bedrooms 3
Full Baths 3
Half Baths 1
HOA Fees $95/qua
HOA Y/N Y
Abv Grd Liv Area 1,584
Originating Board BRIGHT
Year Built 1977
Annual Tax Amount $5,785
Tax Year 2021
Lot Size 1,650 Sqft
Acres 0.04
Property Description
Ready to move-in 3 finished level townhouse? Fabulous Oakton location with easy access to I-66, Tysons, Oakton center with shops, restaurants, numerous other amenities! Oakton school pyramid! Excellent Arrowhead community with adjacent Borge Park (basketball courts, playground, picnic area). Eat-in kitchen Spacious dining area flows into large living room. Three upper level bedrooms; primary bedroom & sitting Room plus private tub bath and entire wall of closeting; hall bath with tub. Very generous sized recreation room with fireplace plus a full bath on this level too,. Sparkling Hardwood Floors and sun-filled spaces will make this a home to enjoy. Hurry Buy!
Location
State VA
County Fairfax
Zoning 220
Direction West
Rooms
Basement Walkout Level, Fully Finished
Interior
Hot Water Natural Gas
Heating Forced Air, Heat Pump(s)
Cooling Central A/C
Flooring Carpet, Hardwood
Fireplaces Number 1
Equipment Built-In Microwave, Dishwasher, Disposal, Dryer, Exhaust Fan, Oven/Range - Electric, Refrigerator, Washer
Fireplace Y
Window Features Double Pane
Appliance Built-In Microwave, Dishwasher, Disposal, Dryer, Exhaust Fan, Oven/Range - Electric, Refrigerator, Washer
Heat Source Electric
Laundry Basement
Exterior
Garage Spaces 1.0
Parking On Site 1
Fence Rear, Privacy
Amenities Available None
Waterfront N
Water Access N
Accessibility None
Parking Type Off Street
Total Parking Spaces 1
Garage N
Building
Lot Description Backs - Open Common Area
Story 3
Foundation Slab
Sewer Public Sewer
Water Public
Architectural Style Colonial
Level or Stories 3
Additional Building Above Grade, Below Grade
New Construction N
Schools
School District Fairfax County Public Schools
Others
Pets Allowed Y
HOA Fee Include Common Area Maintenance,Snow Removal
Senior Community No
Tax ID 0474 12 0061
Ownership Fee Simple
SqFt Source Assessor
Acceptable Financing Cash, Conventional, FHA, VA
Horse Property N
Listing Terms Cash, Conventional, FHA, VA
Financing Cash,Conventional,FHA,VA
Special Listing Condition Standard
Pets Description No Pet Restrictions
Read Less

Bought with Kurk Lew • Evergreen Properties
GET MORE INFORMATION




