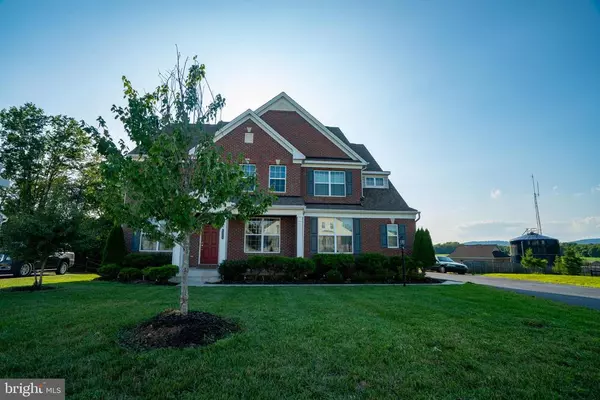For more information regarding the value of a property, please contact us for a free consultation.
43244 HEAVENLY CIR Leesburg, VA 20176
Want to know what your home might be worth? Contact us for a FREE valuation!

Our team is ready to help you sell your home for the highest possible price ASAP
Key Details
Sold Price $650,000
Property Type Single Family Home
Sub Type Detached
Listing Status Sold
Purchase Type For Sale
Square Footage 4,194 sqft
Price per Sqft $154
Subdivision Elysian Heights
MLS Listing ID VALO433074
Sold Date 04/30/21
Style Colonial
Bedrooms 5
Full Baths 4
Half Baths 1
HOA Fees $98/mo
HOA Y/N Y
Abv Grd Liv Area 3,308
Originating Board BRIGHT
Year Built 2013
Annual Tax Amount $5,774
Tax Year 2021
Lot Size 0.390 Acres
Acres 0.39
Property Description
Back on Market!! Serene setting, lovely community, great floor plan, and one of the largest home sites; this home has it all! Look no further than this 5 bedroom, 4.5 bath gem with over 4,100 sq. ft. of finished living area sitting on over half an acre. This home boasts a bright and inviting floor plan, gourmet kitchen with granite counter tops, stainless steel appliances and double wall ovens. Upstairs you will find the spacious master bedroom retreat with tray ceiling and a master bath with separate shower and soaking tub. Other features include a large walk out lower level. Community amenities include a pool, clubhouse, playground, tennis courts, basketball courts, and playing fields. Seller prefers Versatile Title for settlement. All offers are due by 12pm Monday March 29.
Location
State VA
County Loudoun
Zoning 03
Rooms
Basement Full
Interior
Interior Features Dining Area, Floor Plan - Traditional, Kitchen - Country, Walk-in Closet(s), Upgraded Countertops, Wood Floors
Hot Water Natural Gas
Heating Forced Air, Central
Cooling Central A/C
Fireplaces Number 1
Equipment Built-In Microwave, Dishwasher, Disposal, Dryer, Oven/Range - Gas, Refrigerator
Appliance Built-In Microwave, Dishwasher, Disposal, Dryer, Oven/Range - Gas, Refrigerator
Heat Source Natural Gas
Exterior
Parking Features Garage - Side Entry
Garage Spaces 2.0
Water Access N
Accessibility None
Total Parking Spaces 2
Garage Y
Building
Story 3
Sewer Public Sewer
Water Public
Architectural Style Colonial
Level or Stories 3
Additional Building Above Grade, Below Grade
New Construction N
Schools
School District Loudoun County Public Schools
Others
Senior Community No
Tax ID 101373674000
Ownership Fee Simple
SqFt Source Assessor
Special Listing Condition Standard
Read Less

Bought with Emily A Nester • Pearson Smith Realty, LLC



