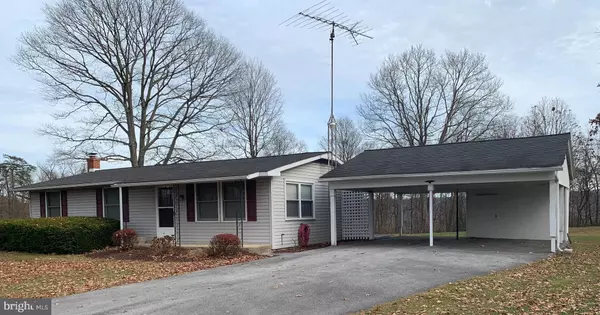For more information regarding the value of a property, please contact us for a free consultation.
10830 JOHN O PRICE RD NE Little Orleans, MD 21766
Want to know what your home might be worth? Contact us for a FREE valuation!

Our team is ready to help you sell your home for the highest possible price ASAP
Key Details
Sold Price $169,900
Property Type Single Family Home
Sub Type Detached
Listing Status Sold
Purchase Type For Sale
Square Footage 1,056 sqft
Price per Sqft $160
Subdivision None Available
MLS Listing ID MDAL135942
Sold Date 02/17/21
Style Ranch/Rambler
Bedrooms 3
Full Baths 1
HOA Y/N N
Abv Grd Liv Area 1,056
Originating Board BRIGHT
Year Built 1977
Annual Tax Amount $1,226
Tax Year 2020
Lot Size 1.470 Acres
Acres 1.47
Property Description
Nice 3 BR / 1BA with attached 2 car carport and detached large shed. Kitchen offers a lot of cabinets/pantry & counter space. Master bedroom has walk in closet. There is a full unfinished basement with laundry, workshop area, storage bench, walk up stairs with bilco outside entrance, some large shelving for storage and there is a separate electric control panel for a whole house generator. However, the actually generator is not there. Outside there's an attached 2 car carport w/ a shed attached at back and detached very lrg shed/tractor barn/garage/shop. The yard offers just shy of an acre and half with open lawn & yard that has woods on 2 sides located in the mtns not far from the Potomac River and C & O canal. If you are looking for an inexpensive place in the country away from it all this is it. Yet offering easy access to interstate I-68 (less than 2 miles), only 15-20 min to Rocky Gap Resort / Casino. This is a great get away place or permanent home and it is ready for you to call it yours . Can settle Fast. Only 35-40 min west of Hagerstown. Zoned Agricultural with Residential usage.
Location
State MD
County Allegany
Area Ne Allegany - Allegany County (Mdal10)
Zoning A
Direction Northwest
Rooms
Other Rooms Living Room, Dining Room, Bedroom 2, Kitchen, Bedroom 1, Bathroom 1, Bathroom 3
Basement Other, Connecting Stairway, Full, Interior Access, Outside Entrance, Poured Concrete, Rear Entrance, Unfinished, Walkout Stairs, Workshop
Main Level Bedrooms 3
Interior
Interior Features Carpet, Ceiling Fan(s), Entry Level Bedroom, Floor Plan - Traditional, Kitchen - Country
Hot Water Electric
Heating Baseboard - Electric
Cooling Central A/C, Ceiling Fan(s)
Equipment Dryer, Exhaust Fan, Oven/Range - Electric, Washer, Water Heater
Appliance Dryer, Exhaust Fan, Oven/Range - Electric, Washer, Water Heater
Heat Source Electric
Exterior
Garage Spaces 8.0
Utilities Available Electric Available
Waterfront N
Water Access N
Roof Type Shingle
Accessibility Level Entry - Main
Total Parking Spaces 8
Garage N
Building
Story 2
Sewer Community Septic Tank, Private Septic Tank
Water Well
Architectural Style Ranch/Rambler
Level or Stories 2
Additional Building Above Grade, Below Grade
New Construction N
Schools
Elementary Schools Call School Board
Middle Schools Call School Board
High Schools Call School Board
School District Allegany County Public Schools
Others
Senior Community No
Tax ID 0101095757
Ownership Fee Simple
SqFt Source Assessor
Acceptable Financing Conventional, Cash, FHA, USDA, VA
Listing Terms Conventional, Cash, FHA, USDA, VA
Financing Conventional,Cash,FHA,USDA,VA
Special Listing Condition Standard
Read Less

Bought with Maureen Rehbein • RE/MAX Advantage Realty
GET MORE INFORMATION




