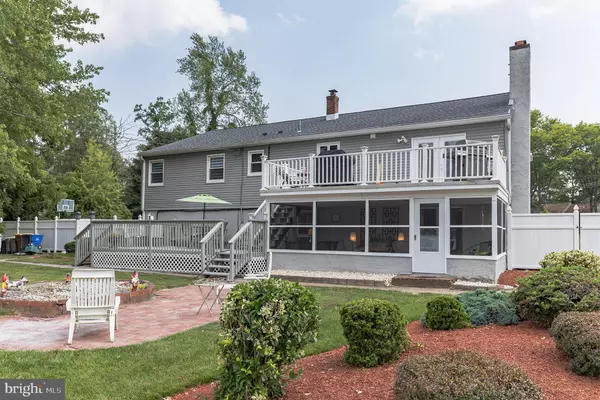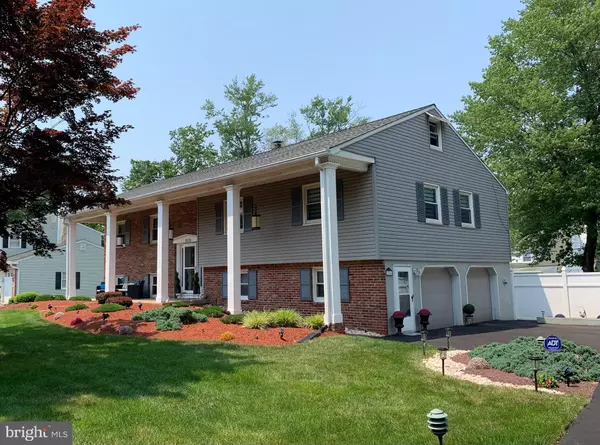For more information regarding the value of a property, please contact us for a free consultation.
1236 LINDEN AVE Yardley, PA 19067
Want to know what your home might be worth? Contact us for a FREE valuation!

Our team is ready to help you sell your home for the highest possible price ASAP
Key Details
Sold Price $540,000
Property Type Single Family Home
Sub Type Detached
Listing Status Sold
Purchase Type For Sale
Square Footage 2,200 sqft
Price per Sqft $245
Subdivision Arborlea
MLS Listing ID PABU2002072
Sold Date 09/10/21
Style Contemporary
Bedrooms 4
Full Baths 2
Half Baths 1
HOA Y/N N
Abv Grd Liv Area 2,200
Originating Board BRIGHT
Year Built 1964
Annual Tax Amount $10,056
Tax Year 2021
Lot Size 0.368 Acres
Acres 0.37
Lot Dimensions 118.00 x 136.00
Property Description
Welcome to 1236 Linden Ave, a gorgeously updated four bedroom property with lush landscaping, mature trees and long secluded driveway in Yardley! Approaching the property, there is a large front patio area and a spacious entryway against the classic red brick face. Upon entering the spacious home, you will be met with a sizable landing offering the option to walk up to the main floor or down to the lower level. Walking up towards the main level you will be met by the spacious great room, which includes the living room, dining room and kitchen. The sun-soaked living room has hardwood flooring carried throughout the main floor and a bay window. Towards the back of the home is the updated gourmet kitchen. The kitchen, which wraps around the largest wall of the main floor, boasts stainless steel appliances, a wine cooler and a five-burner stove. Separating the kitchen from the living room is the rounded island and focal point of the great room, which features a second sink for washing and prep space, a built-in microwave, and space for bar stools around the back, perfect for entertaining or additional dining space.
The open main floor also has a dedicated dining area with room for a large dining set. Just beyond the dining space are the large french doors giving access to the spacious upper floor deck, perfect for al fresco dining when the weather is right. Just down the hall are the three large bedrooms, including a spacious primary suite with an ensuite bathroom that has a glass enclosed spa shower and gorgeous floor to ceiling tile work. Each bedroom in the residence boasts a ceiling fan and silhouette blinds for additional privacy. The second full bath on the main floor features the same beautiful tile work , appointed with a glass block and includes a rain showerhead for a spa-like experience at home.
On the lower living floor of the home there is a grand family room with plenty of space for media viewing, entertaining or just relaxing. The space boasts gorgeous built-ins for additional storage, and access to a light and airy screened in porch. The lower floor also has a large room that could be used as a fourth bedroom or for dedicated office space and is filled with natural light and a perfect view of the landscaped yard. There is also a half bath for this level and a dedicated laundry. In addition to interior space, there is an attached 2+-car garage, as well as a separate room to be used for storage or an office. The home has a wonderful whole house fan and includes smart locks and a Ring doorbell. Most notably is the grand backyard boasting 2 decks and a patio, accessible from both the main and lower level and includes a fire pit and a soccer backboard. The home sits on a quiet street with no through way, but is just minutes away from the shopping and dining at Yardley Town Center, train stations, airports and major highways. This home definitely has it all!
Location
State PA
County Bucks
Area Lower Makefield Twp (10120)
Zoning R2
Rooms
Basement Full
Main Level Bedrooms 4
Interior
Interior Features Attic, Attic/House Fan, Combination Dining/Living, Combination Kitchen/Dining, Combination Kitchen/Living, Kitchen - Gourmet, Kitchen - Island, Stall Shower, Tub Shower, Wood Floors, Ceiling Fan(s), Cedar Closet(s)
Hot Water Electric
Heating Baseboard - Hot Water
Cooling Central A/C
Fireplaces Number 1
Equipment Built-In Microwave, Built-In Range, Dishwasher, Disposal, Dryer, Microwave, Oven - Self Cleaning, Refrigerator, Stainless Steel Appliances, Washer
Appliance Built-In Microwave, Built-In Range, Dishwasher, Disposal, Dryer, Microwave, Oven - Self Cleaning, Refrigerator, Stainless Steel Appliances, Washer
Heat Source Oil
Laundry Lower Floor
Exterior
Exterior Feature Deck(s), Patio(s), Screened
Garage Additional Storage Area, Garage - Side Entry, Garage Door Opener, Inside Access
Garage Spaces 2.0
Utilities Available Cable TV, Phone
Waterfront N
Water Access N
View Garden/Lawn
Accessibility None
Porch Deck(s), Patio(s), Screened
Parking Type Attached Garage, Driveway
Attached Garage 2
Total Parking Spaces 2
Garage Y
Building
Lot Description Front Yard, Landscaping, Level, No Thru Street, Rear Yard
Story 2
Sewer Public Sewer
Water Public
Architectural Style Contemporary
Level or Stories 2
Additional Building Above Grade, Below Grade
New Construction N
Schools
School District Pennsbury
Others
Senior Community No
Tax ID 20-050-109
Ownership Fee Simple
SqFt Source Assessor
Security Features Surveillance Sys
Special Listing Condition Standard
Read Less

Bought with Meg Waldowski • RE/MAX One Realty
GET MORE INFORMATION




