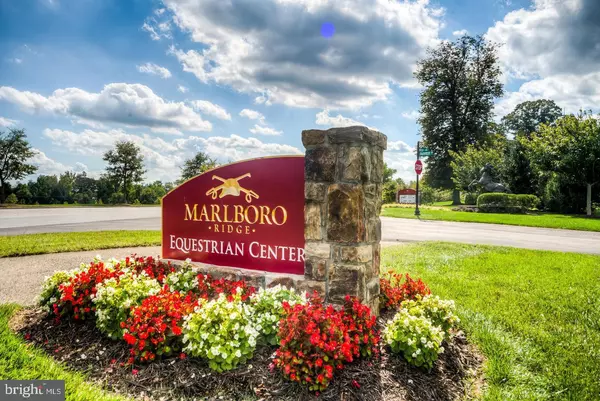For more information regarding the value of a property, please contact us for a free consultation.
4135 CHARIOT WAY Upper Marlboro, MD 20772
Want to know what your home might be worth? Contact us for a FREE valuation!

Our team is ready to help you sell your home for the highest possible price ASAP
Key Details
Sold Price $551,000
Property Type Townhouse
Sub Type Interior Row/Townhouse
Listing Status Sold
Purchase Type For Sale
Square Footage 2,472 sqft
Price per Sqft $222
Subdivision Marlboro Ridge
MLS Listing ID MDPG597884
Sold Date 03/29/21
Style Colonial
Bedrooms 3
Full Baths 2
Half Baths 2
HOA Fees $215/mo
HOA Y/N Y
Abv Grd Liv Area 2,472
Originating Board BRIGHT
Year Built 2009
Annual Tax Amount $6,193
Tax Year 2021
Lot Size 2,880 Sqft
Acres 0.07
Property Description
Stunning to say the least! Immerse yourself in the comfort and beauty of this very spacious Bradbury townhouse by Toll Brothers featuring some of the best options offered by this luxury builder. This townhome is full of character and move in ready with approximately 3600 square feet of total living space. Located in Prince George's County's only Equestrian community with on site stables, riding ring, pool, clubhouse, on site gym, walking and bike trails and much more! Featuring bump outs on all three levels! Main floor has hardwood flooring, crown molding, chair rails, large Living Room, Formal Dining Room and Gourmet kitchen with upgraded cabinets, oversized island with bar stool seating, granite countertops and large sunroom with plenty of natural light. Family room with gas fireplace that sets the tone for entertaining and/or family gatherings. The ultra long driveway w/double apron can hold several cars in addition to the 2 car garage. A must see! ****** To prevent the spread of COVID-19 please where mask while touring the property and adhere to the following directions for touring the property: Limit three persons (2 clients and 1 agent), practice social distancing, please do not enter property if you have any symptoms of Covid-19 or feel unwell, please do not touch anything and use hand sanitizer prior to entering. Please turn off all lights and lock all doors before leaving. Hand sanitizer and shoe booties are available upon entering the property.
Location
State MD
County Prince Georges
Zoning RR
Rooms
Basement Other
Interior
Interior Features Breakfast Area, Crown Moldings, Chair Railings, Family Room Off Kitchen, Floor Plan - Open, Formal/Separate Dining Room, Kitchen - Gourmet, Kitchen - Island, Pantry, Walk-in Closet(s), Window Treatments, Wood Floors
Hot Water 60+ Gallon Tank
Heating Heat Pump(s)
Cooling Central A/C
Fireplaces Number 1
Fireplaces Type Gas/Propane
Equipment Built-In Microwave, Cooktop, Dishwasher, Disposal, Dryer, Icemaker, Oven - Self Cleaning, Oven - Wall, Refrigerator, Washer
Fireplace Y
Appliance Built-In Microwave, Cooktop, Dishwasher, Disposal, Dryer, Icemaker, Oven - Self Cleaning, Oven - Wall, Refrigerator, Washer
Heat Source Natural Gas
Laundry Upper Floor
Exterior
Garage Garage - Front Entry
Garage Spaces 4.0
Fence Fully, Vinyl
Waterfront N
Water Access N
Accessibility None
Attached Garage 2
Total Parking Spaces 4
Garage Y
Building
Lot Description Backs to Trees, Trees/Wooded
Story 3
Sewer Public Septic, Public Sewer
Water None
Architectural Style Colonial
Level or Stories 3
Additional Building Above Grade, Below Grade
New Construction N
Schools
School District Prince George'S County Public Schools
Others
Senior Community No
Tax ID 17153849551
Ownership Fee Simple
SqFt Source Assessor
Acceptable Financing Conventional, FHA, VA, Cash
Listing Terms Conventional, FHA, VA, Cash
Financing Conventional,FHA,VA,Cash
Special Listing Condition Standard
Read Less

Bought with Lacey Thornton • Keller Williams Preferred Properties
GET MORE INFORMATION




