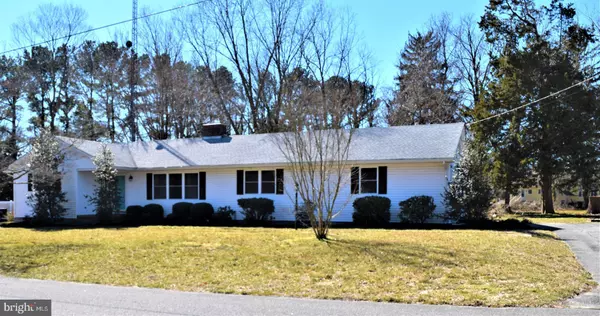For more information regarding the value of a property, please contact us for a free consultation.
401 WOODLAND DR Milford, DE 19963
Want to know what your home might be worth? Contact us for a FREE valuation!

Our team is ready to help you sell your home for the highest possible price ASAP
Key Details
Sold Price $259,900
Property Type Single Family Home
Sub Type Detached
Listing Status Sold
Purchase Type For Sale
Square Footage 1,696 sqft
Price per Sqft $153
Subdivision Lakelawn Estates
MLS Listing ID DESU178370
Sold Date 04/06/21
Style Ranch/Rambler
Bedrooms 3
Full Baths 2
HOA Y/N N
Abv Grd Liv Area 1,696
Originating Board BRIGHT
Year Built 1971
Annual Tax Amount $1,703
Tax Year 2020
Lot Size 0.390 Acres
Acres 0.39
Lot Dimensions 135.00 x 127.00
Property Description
Ranch style home with one car attached garage 21.5x16. Windows have been replaced and roof was replaced in 2018. Home is located in the quaint subdivision of Lakelawn Estates. Lots of space- living room, family room and a 3 season room. Partial unfinished basement with washer, dryer and utility sink, storage, exterior and interior access. Kitchen has updated flooring and tile back splash. This home is a must see!!
Location
State DE
County Sussex
Area Cedar Creek Hundred (31004)
Zoning TN
Rooms
Other Rooms Living Room, Dining Room, Primary Bedroom, Bedroom 2, Bedroom 3, Kitchen, Family Room, Bathroom 2, Primary Bathroom
Basement Unfinished, Outside Entrance, Interior Access
Main Level Bedrooms 3
Interior
Hot Water Oil
Heating Hot Water, Baseboard - Hot Water, Baseboard - Electric
Cooling Central A/C, Ceiling Fan(s)
Fireplaces Number 1
Heat Source Oil, Electric
Exterior
Parking Features Garage - Side Entry
Garage Spaces 1.0
Water Access N
Accessibility 2+ Access Exits
Attached Garage 1
Total Parking Spaces 1
Garage Y
Building
Story 1
Sewer Public Sewer
Water Public
Architectural Style Ranch/Rambler
Level or Stories 1
Additional Building Above Grade, Below Grade
New Construction N
Schools
Elementary Schools Mispillion
Middle Schools Milford Central Academy
High Schools Milford
School District Milford
Others
Senior Community No
Tax ID 130-01.19-31.00
Ownership Fee Simple
SqFt Source Assessor
Special Listing Condition Standard
Read Less

Bought with Marc Green • RE/MAX Associates



