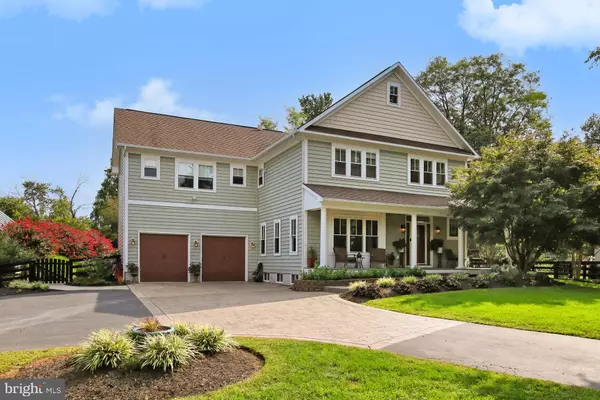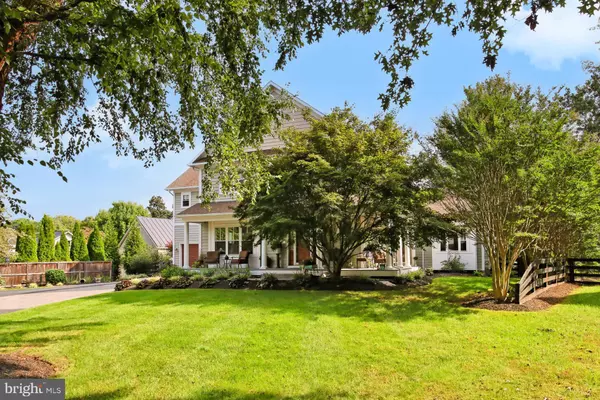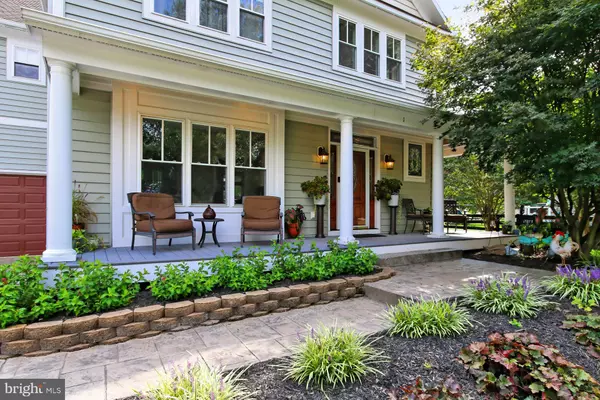Bought with Helene W McCarron • Walker & Company Real Estate
For more information regarding the value of a property, please contact us for a free consultation.
1 MYSTIC LN Round Hill, VA 20141
Want to know what your home might be worth? Contact us for a FREE valuation!

Our team is ready to help you sell your home for the highest possible price ASAP
Key Details
Sold Price $849,900
Property Type Single Family Home
Sub Type Detached
Listing Status Sold
Purchase Type For Sale
Square Footage 4,832 sqft
Price per Sqft $175
Subdivision James
MLS Listing ID VALO2008896
Sold Date 11/30/21
Style Colonial
Bedrooms 4
Full Baths 3
Half Baths 1
HOA Y/N N
Abv Grd Liv Area 3,332
Year Built 2005
Available Date 2021-09-21
Annual Tax Amount $6,225
Tax Year 2021
Lot Size 0.490 Acres
Acres 0.49
Property Sub-Type Detached
Source BRIGHT
Property Description
Bay custom home with salt water pool. Poolside Living in Round Hill! This wonderful home showcases over 4,800 sq ft of finished living space on a generous .49-acre lot complete with a pool, large deck, front porch, trex deck, and fenced yard. This custom homes offers 4 bed, 3.5 bath home with 2 car garage. The backyard is an entertainers dream, offers salt water pool, outdoor fireplace, an outdoor kitchen for cooking and an outdoor tv. ....Just inside, rich hardwood floors flow throughout a main-level. The family room has carpet. The heart of the home is a kitchen and family room with wood beam ceilings and an elegant stone fireplace. Upstairs hosts the plush master suite featuring a fireplace, a roomy walk-in closet, and a dual-vanity bath with a spa tub and separate shower, as well as three secondary bedrooms with big closets and a dual-vanity hall bath. The finished basement adds even more flexibility with a large media room with projector and equipment, large storage room, full bath, a kitchenette with refrigerator, an optional 5th bedroom/den and a large living room perfect for guests or multi-generational living. Abundant space, entertaining inside and out, this home has so much to offer!
Location
State VA
County Loudoun
Zoning 01
Rooms
Other Rooms Living Room, Dining Room, Kitchen, Family Room, Den, Breakfast Room, In-Law/auPair/Suite, Laundry, Office, Media Room, Bathroom 1
Basement Fully Finished, Walkout Stairs
Interior
Interior Features Breakfast Area, Butlers Pantry, Carpet, Ceiling Fan(s), Dining Area, Family Room Off Kitchen, Floor Plan - Traditional, Formal/Separate Dining Room, Kitchen - Gourmet, Kitchen - Island, Kitchen - Table Space, Kitchenette, Pantry, Recessed Lighting, Soaking Tub, Stall Shower, Store/Office, Upgraded Countertops, Walk-in Closet(s), Wood Floors
Hot Water Propane
Heating Forced Air
Cooling Central A/C
Flooring Hardwood, Carpet
Fireplaces Number 1
Fireplaces Type Stone, Wood
Equipment Central Vacuum, Cooktop, Dishwasher, Dryer, Disposal, Oven - Wall, Refrigerator, Washer
Furnishings No
Fireplace Y
Appliance Central Vacuum, Cooktop, Dishwasher, Dryer, Disposal, Oven - Wall, Refrigerator, Washer
Heat Source Propane - Leased
Laundry Main Floor
Exterior
Exterior Feature Deck(s), Porch(es), Wrap Around
Parking Features Garage - Front Entry
Garage Spaces 2.0
Fence Board
Water Access N
Accessibility None
Porch Deck(s), Porch(es), Wrap Around
Attached Garage 2
Total Parking Spaces 2
Garage Y
Building
Lot Description Cul-de-sac, Landscaping, No Thru Street, Poolside
Story 3
Foundation Slab
Above Ground Finished SqFt 3332
Sewer Public Sewer
Water Public
Architectural Style Colonial
Level or Stories 3
Additional Building Above Grade, Below Grade
New Construction N
Schools
Elementary Schools Round Hill
Middle Schools Harmony
High Schools Woodgrove
School District Loudoun County Public Schools
Others
Senior Community No
Tax ID 584193508000
Ownership Fee Simple
SqFt Source 4832
Horse Property N
Special Listing Condition Standard
Read Less

GET MORE INFORMATION




