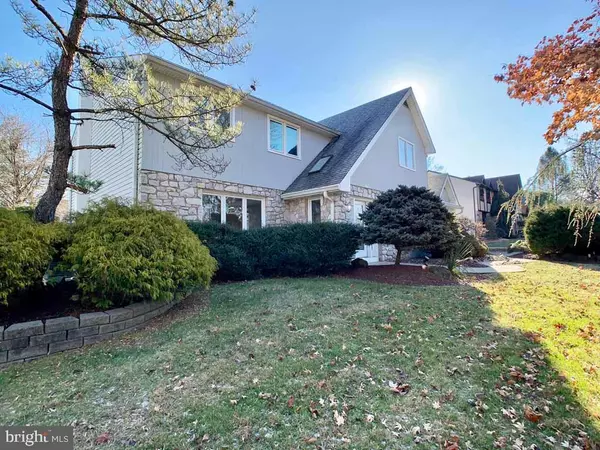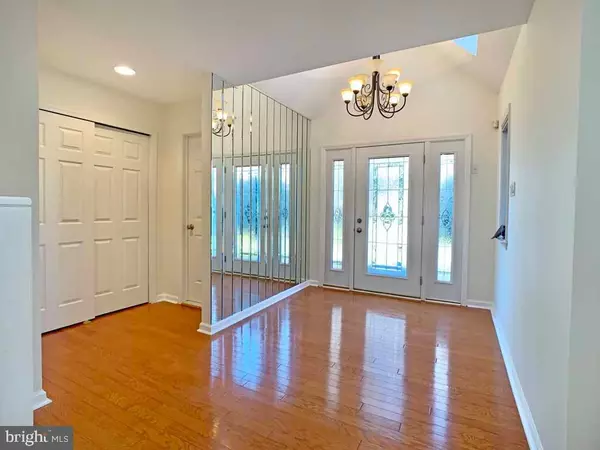For more information regarding the value of a property, please contact us for a free consultation.
1187 OLD JORDAN RD Holland, PA 18966
Want to know what your home might be worth? Contact us for a FREE valuation!

Our team is ready to help you sell your home for the highest possible price ASAP
Key Details
Sold Price $525,000
Property Type Single Family Home
Sub Type Detached
Listing Status Sold
Purchase Type For Sale
Square Footage 2,755 sqft
Price per Sqft $190
Subdivision Jordan Corners
MLS Listing ID PABU486196
Sold Date 02/07/20
Style Colonial
Bedrooms 4
Full Baths 2
Half Baths 2
HOA Fees $15/ann
HOA Y/N Y
Abv Grd Liv Area 2,755
Originating Board BRIGHT
Year Built 1990
Annual Tax Amount $8,687
Tax Year 2019
Lot Size 0.344 Acres
Acres 0.34
Lot Dimensions 100.00 x 150.00
Property Description
Fabulous 4-5 bedroom Colonial located in Council Rock School District! Great curb appeal with the Stone & Wood Front Facade. Enter to the Grand Foyer with Cathedral Ceiling, Skylights and wood flooring. Formal Living Room and Dining Room for entertaining. Spacious, Eat-In Kitchen with an abundance of White Cabinets, granite counters, tile flooring, built in microwave and door off Breakfast Room to rear deck. The Kitchen overlooks the Family Room with gleaming wood floors, stone fireplace, and sliders to the rear yard. This is that comfortable floor plan that everyone is looking for where the Kitchen is the Center Hub of the home. Main floor Laundry Room with washer, dryer, laundry tub, closet and indoor access to the 2 car, side entry garage. The second floor features the large, Main Bedroom with walk-in closet, additional closet and full, Main Bathroom with shower stall. There are 3 additional, large bedrooms, each with ceiling fans. A full, Hall bathroom with double sinks, along with tub/shower completes the second level. The fully finished Basement is great for extra space. There is a large finished area that could be a 2nd Family Room, it is bright and open, along with a Powder Room, and another room that could be a possible 5th Bedroom, Office or Playroom. This home is like a Resort in the Summer with the completely refurbished, in ground, heated pool with waterfall and spa surrounded by professional landscaping. Major system upgrades include Newer Roof, gutters,Newer HVAC, Pool refurbished, fresh paint and ready to move right in. Easy access to 413 Bypass, 95, 295 and Route 1 with short trip to New Jersey, New York & Philadelphia.
Location
State PA
County Bucks
Area Northampton Twp (10131)
Zoning R2
Rooms
Other Rooms Living Room, Dining Room, Sitting Room, Bedroom 2, Bedroom 3, Bedroom 4, Kitchen, Family Room, Bedroom 1, Laundry, Recreation Room, Bathroom 1, Bathroom 2, Bonus Room, Half Bath
Basement Fully Finished, Full
Interior
Interior Features Ceiling Fan(s), Carpet, Family Room Off Kitchen, Formal/Separate Dining Room, Kitchen - Eat-In, Upgraded Countertops, Wood Floors, Breakfast Area
Hot Water Oil
Heating Forced Air
Cooling Central A/C, Ceiling Fan(s)
Flooring Hardwood, Partially Carpeted, Tile/Brick
Fireplaces Number 1
Fireplaces Type Wood
Equipment Oven/Range - Electric, Refrigerator, Built-In Microwave, Dishwasher, Washer, Dryer
Furnishings No
Fireplace Y
Appliance Oven/Range - Electric, Refrigerator, Built-In Microwave, Dishwasher, Washer, Dryer
Heat Source Oil
Laundry Main Floor
Exterior
Exterior Feature Deck(s)
Garage Garage - Side Entry, Garage Door Opener
Garage Spaces 6.0
Fence Fully
Pool In Ground, Concrete, Heated
Utilities Available Cable TV, Electric Available, Fiber Optics Available
Waterfront N
Water Access N
Roof Type Shingle
Accessibility None
Porch Deck(s)
Parking Type Attached Garage, Driveway, On Street
Attached Garage 2
Total Parking Spaces 6
Garage Y
Building
Lot Description Landscaping
Story 2
Sewer Public Sewer
Water Public
Architectural Style Colonial
Level or Stories 2
Additional Building Above Grade, Below Grade
New Construction N
Schools
Elementary Schools Hillcrest
Middle Schools Holland Jr
High Schools Council Rock High School South
School District Council Rock
Others
HOA Fee Include Common Area Maintenance
Senior Community No
Tax ID 31-064-203
Ownership Fee Simple
SqFt Source Assessor
Security Features Security System
Acceptable Financing Cash, Conventional, FHA, VA
Horse Property N
Listing Terms Cash, Conventional, FHA, VA
Financing Cash,Conventional,FHA,VA
Special Listing Condition Standard
Read Less

Bought with Joseph B Bograd • RE/MAX Elite
GET MORE INFORMATION




