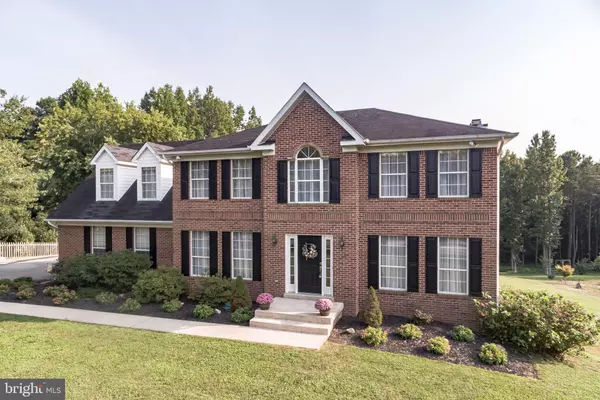For more information regarding the value of a property, please contact us for a free consultation.
410 CARRIAGE LN Huntingtown, MD 20639
Want to know what your home might be worth? Contact us for a FREE valuation!

Our team is ready to help you sell your home for the highest possible price ASAP
Key Details
Sold Price $610,000
Property Type Single Family Home
Sub Type Detached
Listing Status Sold
Purchase Type For Sale
Square Footage 3,623 sqft
Price per Sqft $168
Subdivision Carriage Hills
MLS Listing ID MDCA2001876
Sold Date 10/28/21
Style Colonial
Bedrooms 4
Full Baths 3
Half Baths 1
HOA Y/N N
Abv Grd Liv Area 2,520
Originating Board BRIGHT
Year Built 1989
Annual Tax Amount $4,630
Tax Year 2021
Lot Size 1.720 Acres
Acres 1.72
Property Description
Classic Colonial in Huntingtown! This well cared for home is situated on 1.7 acres. Plenty of space on the main level with formal living and dining rooms. The kitchen features newer stainless steel appliances, eating area, and you can access the back deck for easy entertaining and barbecuing. Deck overlooks the backyard. The cozy family room is perfect for those gatherings and to hang out in front of the fireplace. The owners suite has a sitting area that could easily convert to a 5th bedroom, if needed. Spacious owners bathroom with soaking tub, separate shower, and double sink vanity. Large walk in closet is a great feature. The other three bedrooms on the second floor are good size. If all that wasnt enough, the lower level is completely finished with a rec room, built in wet bar, another full bathroom, and lots of storage space. Newer features include HVAC replaced (2017), Deck (2017), HWH (2016), Kitchen Appliances (Nov. 2020) and garage door openers replaced (Fall 2020). Call TODAY for your private showing. A great opportunity to live in the sought after area of Huntingtown!
Location
State MD
County Calvert
Zoning A
Rooms
Basement Full, Fully Finished, Rear Entrance, Walkout Level
Interior
Interior Features Breakfast Area, Carpet, Ceiling Fan(s), Combination Kitchen/Dining, Family Room Off Kitchen, Formal/Separate Dining Room, Kitchen - Eat-In, Kitchen - Gourmet, Kitchen - Table Space, Walk-in Closet(s), Wood Floors
Hot Water Electric
Heating Heat Pump(s)
Cooling Heat Pump(s)
Fireplaces Number 1
Fireplaces Type Wood
Equipment Built-In Microwave, Dishwasher, Dryer, Oven/Range - Electric, Refrigerator, Stainless Steel Appliances, Washer
Fireplace Y
Window Features Insulated
Appliance Built-In Microwave, Dishwasher, Dryer, Oven/Range - Electric, Refrigerator, Stainless Steel Appliances, Washer
Heat Source Electric
Laundry Main Floor
Exterior
Exterior Feature Deck(s)
Garage Garage - Side Entry, Garage Door Opener
Garage Spaces 5.0
Waterfront N
Water Access N
Roof Type Asphalt
Accessibility None
Porch Deck(s)
Parking Type Attached Garage, Driveway
Attached Garage 2
Total Parking Spaces 5
Garage Y
Building
Story 3
Foundation Slab
Sewer On Site Septic
Water Well
Architectural Style Colonial
Level or Stories 3
Additional Building Above Grade, Below Grade
New Construction N
Schools
Elementary Schools Sunderland
Middle Schools Windy Hill
High Schools Huntingtown
School District Calvert County Public Schools
Others
Senior Community No
Tax ID 0502104172
Ownership Fee Simple
SqFt Source Assessor
Special Listing Condition Standard
Read Less

Bought with Anthony Lawrence Scholl • Keller Williams Legacy
GET MORE INFORMATION




