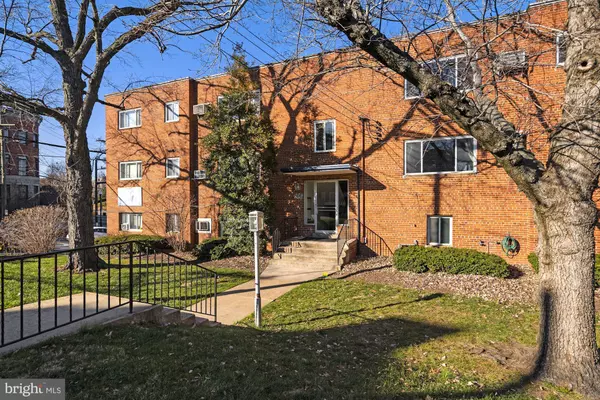For more information regarding the value of a property, please contact us for a free consultation.
2133 19TH ST N #6 Arlington, VA 22201
Want to know what your home might be worth? Contact us for a FREE valuation!

Our team is ready to help you sell your home for the highest possible price ASAP
Key Details
Sold Price $358,000
Property Type Condo
Sub Type Condo/Co-op
Listing Status Sold
Purchase Type For Sale
Square Footage 828 sqft
Price per Sqft $432
Subdivision Engleside Cooperative
MLS Listing ID VAAR2010380
Sold Date 04/29/22
Style Contemporary
Bedrooms 2
Full Baths 1
Condo Fees $590/mo
HOA Y/N N
Abv Grd Liv Area 828
Originating Board BRIGHT
Year Built 1954
Tax Year 2021
Property Description
This is a COOP-monthly fee includes real estate TAXES, Heat and Water. Incredible opportunity to live in the heart of N Arlington, just 3 blocks from Courthouse metro and across the street from MOM's market and Naked Lunch. Light and bright with windows on three sides. Refreshed kitchen with stainless appliances, totally renovated and expanded bath with custom tile and oversized vanity, loads of storage in 5 closets, updated windows and two large bedrooms. Extra storage room and bike room. Please refer to documents for preferred coop lenders. Small professionally managed community.
Location
State VA
County Arlington
Zoning RA8-18
Rooms
Other Rooms Living Room, Dining Room, Bedroom 2, Kitchen, Bedroom 1
Main Level Bedrooms 2
Interior
Interior Features Dining Area, Floor Plan - Open, Kitchen - Galley, Wood Floors
Hot Water Natural Gas
Heating Central
Cooling Ductless/Mini-Split
Equipment Dishwasher, Oven/Range - Electric, Refrigerator
Fireplace N
Window Features Double Pane
Appliance Dishwasher, Oven/Range - Electric, Refrigerator
Heat Source Natural Gas
Laundry Common
Exterior
Exterior Feature Patio(s)
Utilities Available Cable TV Available
Amenities Available Common Grounds, Extra Storage, Picnic Area
Water Access N
Accessibility None
Porch Patio(s)
Garage N
Building
Story 1
Unit Features Garden 1 - 4 Floors
Sewer Public Sewer
Water Public
Architectural Style Contemporary
Level or Stories 1
Additional Building Above Grade
New Construction N
Schools
High Schools Yorktown
School District Arlington County Public Schools
Others
Pets Allowed Y
HOA Fee Include Ext Bldg Maint,Gas,Heat,Lawn Maintenance,Management,Insurance,Reserve Funds,Sewer,Snow Removal,Trash,Water,Taxes
Senior Community No
Tax ID 16-027-003
Ownership Cooperative
Acceptable Financing Cash, Conventional
Listing Terms Cash, Conventional
Financing Cash,Conventional
Special Listing Condition Standard
Pets Allowed Cats OK, Dogs OK
Read Less

Bought with Jimmy L Chavez • Redfin Corporation



