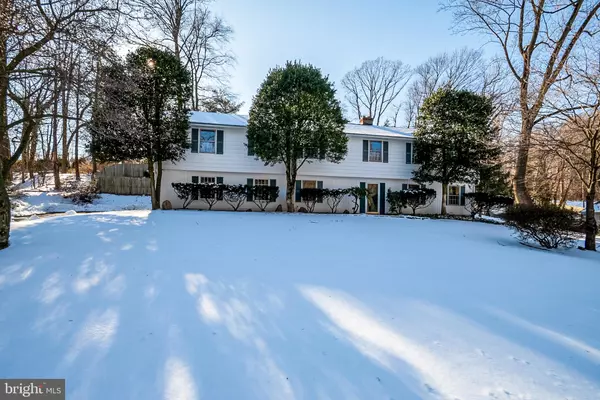For more information regarding the value of a property, please contact us for a free consultation.
3304 HERITAGE DR Wilmington, DE 19808
Want to know what your home might be worth? Contact us for a FREE valuation!

Our team is ready to help you sell your home for the highest possible price ASAP
Key Details
Sold Price $370,000
Property Type Single Family Home
Sub Type Detached
Listing Status Sold
Purchase Type For Sale
Square Footage 2,275 sqft
Price per Sqft $162
Subdivision Westminster
MLS Listing ID DENC520958
Sold Date 03/26/21
Style Raised Ranch/Rambler
Bedrooms 4
Full Baths 2
Half Baths 1
HOA Fees $35/ann
HOA Y/N Y
Abv Grd Liv Area 1,820
Originating Board BRIGHT
Year Built 1963
Annual Tax Amount $3,604
Tax Year 2020
Lot Size 0.550 Acres
Acres 0.55
Property Description
Visit this home virtually: http://www.vht.com/434136454/IDXS - Madmen in Westminster! Located northeast of the intersection of Delaware Route 41 and Hercules Road, situated southeast of Hockessin, lies the well-established community of Westminster. Nestled in a captivating development that represents various types of exciting mid-century architecture and design, this raised ranch stands as an example of the type of home built when Delawares major corporations were adding layers of middle management. The raised ranch was a natural progression of the wildly popular American single-story ranch house which added an additional story to the elongated floorplan without sacrificing valuable yard space. This great use of space, reflected in the dynamic layout, translates well to the needs of a contemporary lifestyle. Built in 1963, this home clearly reflects not only the era in which it was built but also the dedication to using bold, high quality furnishings and fixtures chosen by the original owners. Kudos to them for preserving their original stylistic convictions and maintaining this home in pristine condition. However, a new century brings with it new tastes and needs. This home has great potential for transformation to meet these needs. The sweeping approach to the home merely hints at the spaciousness of the rooms within. Step into the large, open foyer, and you will immediately notice the freshly painted walls and trim found throughout. The carpeting on the staircase leading to the main level could easily be removed or replaced, the same is true for the other areas of the house. To the right is the entrance to the large family room with its handsome all-brick wood-burning fireplace with raised hearth, beamed ceiling, and custom wood-paneled feature wall. To the left is the well-sized den or home office featuring a custom-designed built-in desk flanked by ample shelving, cabinetry, and storage. New carpeting could dramatically brighten this space. The entry level also includes a powder room, a laundry room, a utility room housing the newer (about 2017) Carrier furnace, and direct access to the two-car, turned garage. In addition, the air-conditioning system is only about five years old! Next, we head upstairs to the main level where we will discover the eat-in kitchen with its abundance of classic wood cabinetry and neutral ceramic-tile floor. New appliances, new countertops and backsplash, and the inspiring use of chalk paint on the cabinets could transform this space. The nine-lite exterior door opens to an expansive patio and fenced yard with a storage shed beyond. Stepping into the adjacent dining room and adjoining living room, we can see the potential for gracious entertaining with a modern touch. These two rooms await your creative vision. The primary bedroom includes recessed lighting, two closets, and a private bath. The three additional bedrooms feature hardwood floors and custom shelving and share a ceramic-tiled hall bath. Not to be overlooked, this level also includes an ironing room with a bank of custom-built closets. Over time, you may want to make updates to suit your preferences, though the house is clean and solid, and is priced accordingly.. Home inspection was done in August 2020, copy available on request. Property is being sold "as is". The residents of Westminster enjoy a charming covered bridge crossing over Hyde Run and proximity to the Westminster Club with its tennis courts and six-lane heated swimming pool. This is a special opportunity for the right buyer with an opportunity for instant equity!
Location
State DE
County New Castle
Area Elsmere/Newport/Pike Creek (30903)
Zoning NC21
Rooms
Other Rooms Living Room, Dining Room, Primary Bedroom, Bedroom 2, Bedroom 3, Bedroom 4, Kitchen, Family Room, Den
Basement Daylight, Partial, Partially Finished, Sump Pump
Main Level Bedrooms 4
Interior
Hot Water Natural Gas
Heating Forced Air
Cooling Central A/C
Fireplaces Number 1
Fireplaces Type Brick
Fireplace Y
Heat Source Natural Gas
Laundry Lower Floor
Exterior
Exterior Feature Patio(s)
Garage Built In
Garage Spaces 2.0
Waterfront N
Water Access N
Accessibility None
Porch Patio(s)
Parking Type Attached Garage
Attached Garage 2
Total Parking Spaces 2
Garage Y
Building
Story 2
Sewer Public Sewer
Water Public
Architectural Style Raised Ranch/Rambler
Level or Stories 2
Additional Building Above Grade, Below Grade
New Construction N
Schools
School District Red Clay Consolidated
Others
Senior Community No
Tax ID 08026.40001
Ownership Fee Simple
SqFt Source Assessor
Security Features Security System
Acceptable Financing Conventional
Listing Terms Conventional
Financing Conventional
Special Listing Condition Standard
Read Less

Bought with Maureen R. O'Shea Fitzgerald • Long & Foster Real Estate, Inc.
GET MORE INFORMATION




