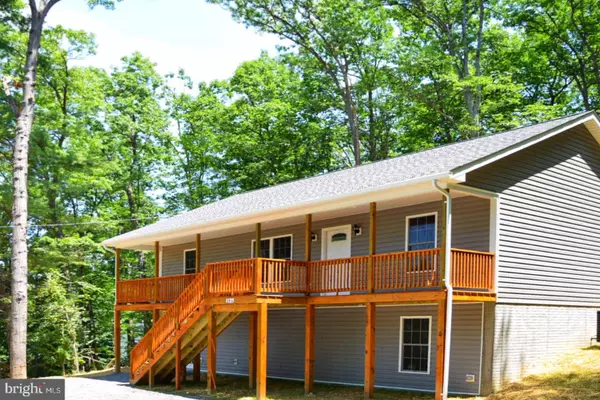For more information regarding the value of a property, please contact us for a free consultation.
574 WENDY HILL RD Front Royal, VA 22630
Want to know what your home might be worth? Contact us for a FREE valuation!

Our team is ready to help you sell your home for the highest possible price ASAP
Key Details
Sold Price $250,000
Property Type Single Family Home
Sub Type Detached
Listing Status Sold
Purchase Type For Sale
Square Footage 1,232 sqft
Price per Sqft $202
Subdivision Shen Farms Riverview
MLS Listing ID VAWR138784
Sold Date 03/20/20
Style Raised Ranch/Rambler
Bedrooms 3
Full Baths 2
HOA Y/N N
Abv Grd Liv Area 1,232
Originating Board BRIGHT
Year Built 2020
Tax Year 2019
Lot Size 0.430 Acres
Acres 0.43
Property Description
Brand new home on lower end of mountain with PHENOMENAL VIEWS!! An absolute MUST SEE! Open concept floor plan, attention to detail, full front porch with breathtaking panoramic views, rear deck for entertaining surrounded by trees for privacy. Full unfin walkout basement with rough in for 3rd bath, close commute to town, rt 50, and I-66. Community offers 2 lakes, multiple river properties and boat ramps, play areas, and much more! Perfect for full time residents or as a getaway home. Photos Similar. NOTE Please keep in mind that the yard and driveway are NOT final grade. Construction is active. Driveway will be completed once construction equipment is finished on property.
Location
State VA
County Warren
Zoning R2
Rooms
Basement Walkout Level, Unfinished, Windows, Poured Concrete, Front Entrance, Connecting Stairway, Daylight, Full
Main Level Bedrooms 3
Interior
Interior Features Ceiling Fan(s), Combination Kitchen/Dining, Dining Area, Floor Plan - Open, Kitchen - Eat-In, Primary Bath(s)
Hot Water Electric
Heating Heat Pump(s)
Cooling Central A/C, Ceiling Fan(s)
Equipment Refrigerator, Oven/Range - Electric, Dishwasher, Built-In Microwave
Fireplace N
Appliance Refrigerator, Oven/Range - Electric, Dishwasher, Built-In Microwave
Heat Source Electric
Laundry Basement, Hookup
Exterior
Water Access N
View Mountain
Roof Type Architectural Shingle
Accessibility 36\"+ wide Halls
Road Frontage City/County
Garage N
Building
Story 2
Sewer Septic = # of BR
Water Well
Architectural Style Raised Ranch/Rambler
Level or Stories 2
Additional Building Above Grade
Structure Type Dry Wall
New Construction Y
Schools
Elementary Schools Leslie Fox Keyser
Middle Schools Warren County
High Schools Warren County
School District Warren County Public Schools
Others
Senior Community No
Tax ID NO TAX RECORD
Ownership Fee Simple
SqFt Source Estimated
Special Listing Condition Standard
Read Less

Bought with Robert M Bendinelli • Weichert, REALTORS



