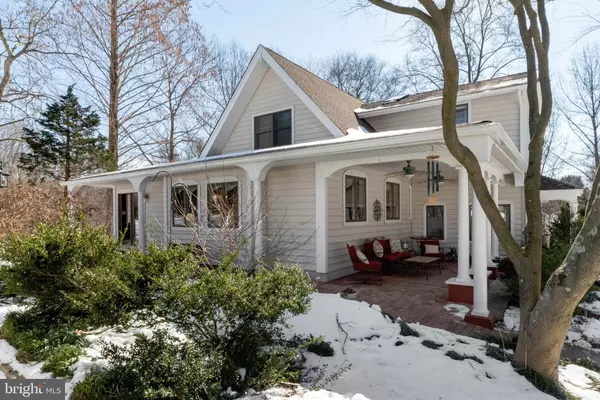For more information regarding the value of a property, please contact us for a free consultation.
1304 KNOPP RD Jarrettsville, MD 21084
Want to know what your home might be worth? Contact us for a FREE valuation!

Our team is ready to help you sell your home for the highest possible price ASAP
Key Details
Sold Price $575,000
Property Type Single Family Home
Sub Type Detached
Listing Status Sold
Purchase Type For Sale
Square Footage 2,400 sqft
Price per Sqft $239
Subdivision Jarrettsville
MLS Listing ID MDHR256416
Sold Date 04/16/21
Style Farmhouse/National Folk
Bedrooms 4
Full Baths 2
HOA Y/N N
Abv Grd Liv Area 2,000
Originating Board BRIGHT
Year Built 1979
Annual Tax Amount $2,945
Tax Year 2020
Lot Size 3.050 Acres
Acres 3.05
Property Description
Fabulous and Unique Custom Designed and Built Home with with nearly 2000 sq ft of living space PLUS walk-out basement complete with rustic Tuscan-style wine cellar! Imagine yourself following the rising to setting sun on the TimberTech wrap-around decks and porches! The natural wood-panelling in the vaulted great room is repeated in 2 of the second level bedrooms with similar vaulted ceilings and window-walls. The gourmet kitchen is spacious with table-seating and work island. Enter from the front entrance foyer with walk-in closet or the convenience of a rear mudroom. The formal dining room opens to the balcony wrap-around deck overlooking a wooded view with stream. The 2-story wood frame garden shed/workshop could be converted to a small livestock barn. Located on a recently re-paved common driveway along a meandering stream, the lot is adjacent to farmland and within a mile from Rocks State Park. The public record report of square footage is incorrect. More details and images to follow. This jewel will be ready to be shown beginning February 13, 2021.
Location
State MD
County Harford
Zoning AG
Rooms
Other Rooms Living Room, Dining Room, Primary Bedroom, Bedroom 2, Bedroom 3, Bedroom 4, Kitchen, Game Room, Family Room, Foyer, Laundry, Mud Room, Other, Office, Bathroom 1, Bathroom 2
Basement Connecting Stairway, Heated, Improved, Interior Access, Outside Entrance, Partially Finished, Poured Concrete, Rear Entrance, Shelving, Side Entrance, Walkout Level, Fully Finished, Full
Interior
Interior Features Bar, Built-Ins, Carpet, Ceiling Fan(s), Chair Railings, Crown Moldings, Dining Area, Exposed Beams, Formal/Separate Dining Room, Kitchen - Eat-In, Kitchen - Gourmet, Kitchen - Island, Kitchen - Table Space, Recessed Lighting, Skylight(s), Stall Shower, Tub Shower, Upgraded Countertops, Wainscotting, Walk-in Closet(s), Window Treatments, Wood Floors, Floor Plan - Open, Wine Storage
Hot Water 60+ Gallon Tank, Electric
Heating Forced Air
Cooling Ceiling Fan(s), Central A/C
Flooring Carpet, Ceramic Tile, Hardwood, Wood
Fireplaces Number 1
Fireplaces Type Brick, Corner, Fireplace - Glass Doors, Insert, Mantel(s)
Equipment Cooktop, Dishwasher, Dryer - Electric, Exhaust Fan, Icemaker, Microwave, Oven - Self Cleaning, Oven - Wall, Refrigerator, Stainless Steel Appliances, Washer, Water Heater, Cooktop - Down Draft
Fireplace Y
Window Features Screens,Skylights,Transom,Wood Frame
Appliance Cooktop, Dishwasher, Dryer - Electric, Exhaust Fan, Icemaker, Microwave, Oven - Self Cleaning, Oven - Wall, Refrigerator, Stainless Steel Appliances, Washer, Water Heater, Cooktop - Down Draft
Heat Source Propane - Leased
Laundry Basement, Dryer In Unit, Has Laundry, Washer In Unit
Exterior
Exterior Feature Deck(s), Patio(s), Porch(es), Wrap Around
Garage Spaces 3.0
Utilities Available Phone Available, Electric Available, Propane
Waterfront N
Water Access N
View Creek/Stream, Garden/Lawn, Panoramic, Trees/Woods
Roof Type Architectural Shingle
Accessibility None
Porch Deck(s), Patio(s), Porch(es), Wrap Around
Parking Type Driveway
Total Parking Spaces 3
Garage N
Building
Lot Description Backs to Trees, Landscaping, Private, Secluded, Sloping, Trees/Wooded, Not In Development, Rural
Story 2
Foundation Block
Sewer On Site Septic
Water Well
Architectural Style Farmhouse/National Folk
Level or Stories 2
Additional Building Above Grade, Below Grade
Structure Type 9'+ Ceilings,Beamed Ceilings,Cathedral Ceilings,Dry Wall,High,Vaulted Ceilings,Wood Ceilings,Tray Ceilings,Wood Walls
New Construction N
Schools
Elementary Schools North Bend
Middle Schools North Harford
High Schools North Harford
School District Harford County Public Schools
Others
Senior Community No
Tax ID 1304014014
Ownership Fee Simple
SqFt Source Assessor
Horse Property Y
Horse Feature Horses Allowed
Special Listing Condition Standard
Read Less

Bought with Christopher Calabretta • Redfin Corp
GET MORE INFORMATION




