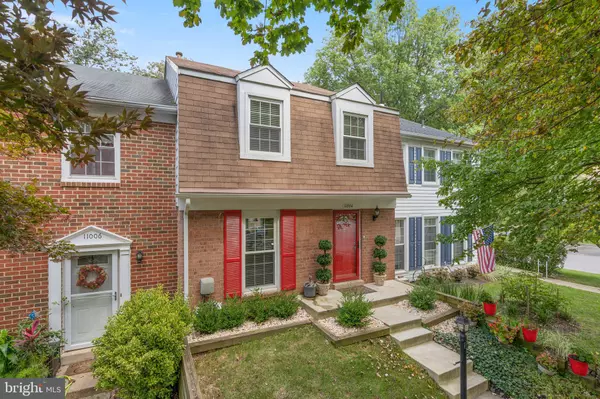For more information regarding the value of a property, please contact us for a free consultation.
11004 BERRYPICK LN Columbia, MD 21044
Want to know what your home might be worth? Contact us for a FREE valuation!

Our team is ready to help you sell your home for the highest possible price ASAP
Key Details
Sold Price $340,000
Property Type Condo
Sub Type Condo/Co-op
Listing Status Sold
Purchase Type For Sale
Square Footage 1,520 sqft
Price per Sqft $223
Subdivision Merion Station
MLS Listing ID MDHW2004622
Sold Date 10/08/21
Style Colonial
Bedrooms 3
Full Baths 3
Half Baths 1
Condo Fees $800/ann
HOA Fees $20/ann
HOA Y/N Y
Abv Grd Liv Area 1,320
Originating Board BRIGHT
Year Built 1975
Annual Tax Amount $4,129
Tax Year 2021
Lot Size 1,977 Sqft
Acres 0.05
Property Description
Situated in the heart of Columbia in Merion Station is this brick front townhome presenting 3 finished levels with over 1,593 sq ft, 3 bedrooms including an owner's suite, and 3 ½ upgraded baths. An extended foyer introduces fresh interiors featuring rich hardwoods, crown moldings and trim, and an updated kitchen featuring custom wood cabinetry, sleek granite counters, tile backsplash, a breakfast bar, stainless steel appliances. A separate dining room steps down to a sunken living room filled with natural light and glass slider access to a deck. Owner's suite includes double closets, easy to maintain wood laminate flooring, and a private bath. Livability and comfort continue in the finished lower level showcasing a rec room, a bonus room or study, a full bath, a walkout to the fenced yard with a shed, and plentiful storage. Exceptional address conveniently located near the community pool, shopping, recreation, entertainment, dining, easy access commuter routes, and all the Columbia amenities.
Location
State MD
County Howard
Zoning NT
Rooms
Other Rooms Living Room, Dining Room, Primary Bedroom, Bedroom 2, Bedroom 3, Kitchen, Family Room, Study, Laundry
Basement Outside Entrance, Full, Fully Finished, Improved
Interior
Interior Features Kitchen - Country, Dining Area, Built-Ins, Upgraded Countertops, Window Treatments, Primary Bath(s)
Hot Water Electric
Heating Forced Air
Cooling Central A/C
Equipment Dishwasher, Disposal, Dryer, Exhaust Fan, Oven/Range - Gas, Refrigerator, Washer
Fireplace N
Appliance Dishwasher, Disposal, Dryer, Exhaust Fan, Oven/Range - Gas, Refrigerator, Washer
Heat Source Natural Gas
Exterior
Exterior Feature Deck(s), Porch(es)
Fence Rear
Waterfront N
Water Access N
Accessibility None
Porch Deck(s), Porch(es)
Parking Type Off Street
Garage N
Building
Lot Description Cul-de-sac, Landscaping
Story 2
Foundation Slab
Sewer Public Sewer
Water Public
Architectural Style Colonial
Level or Stories 2
Additional Building Above Grade, Below Grade
New Construction N
Schools
Elementary Schools Bryant Woods
Middle Schools Harper'S Choice
High Schools Wilde Lake
School District Howard County Public School System
Others
Pets Allowed Y
Senior Community No
Tax ID 1415003448
Ownership Fee Simple
SqFt Source Estimated
Security Features Electric Alarm
Special Listing Condition Standard
Pets Description No Pet Restrictions
Read Less

Bought with Penafrancia Caraang • Fairfax Realty Elite
GET MORE INFORMATION




