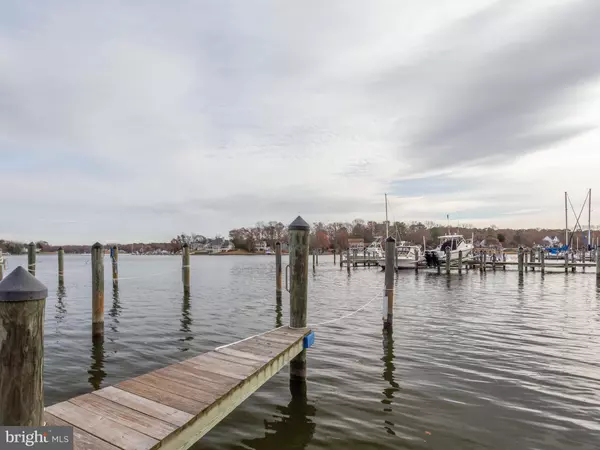For more information regarding the value of a property, please contact us for a free consultation.
700 RUXTON RD #71 Solomons, MD 20688
Want to know what your home might be worth? Contact us for a FREE valuation!

Our team is ready to help you sell your home for the highest possible price ASAP
Key Details
Sold Price $420,500
Property Type Condo
Sub Type Condo/Co-op
Listing Status Sold
Purchase Type For Sale
Square Footage 2,788 sqft
Price per Sqft $150
Subdivision Windward Harbour At Solomons
MLS Listing ID MDCA173574
Sold Date 01/29/20
Style Colonial
Bedrooms 5
Full Baths 3
Half Baths 1
Condo Fees $186/mo
HOA Y/N N
Abv Grd Liv Area 2,788
Originating Board BRIGHT
Year Built 2005
Annual Tax Amount $4,357
Tax Year 2019
Property Description
Have the best of both worlds! Beautiful waterfront without the maintenance! Perfect for the Solomons' lifestyle or for weekend retreat! Don't worry about yardwork or maintenance. Just come down and enjoy your boat and do some fishing or hang out in Solomons while enjoying everything this quaint little island has to offer.Great neighborhood offers walking paths, boat slips, sidewalks, piers/docks, crabbing/fishing, swimming pool, tot lots-all within walking distance to restaurants, marinas, Ann Marie Gardens, Solomons Marine Museum and more.When you step inside the first thing you'll notice are the 2 story ceilings and open kitchen, dining and living room. Gas fireplace makes it nice and cozy. Gorgeous views of Mill Creek.Also on the main level are a Master bedroom with tray ceilings and ensuite bath and walk-in closet with organizer for maximum use of space.Laundry room and half bath also on first floor.Huge second master bedroom and ensuite on second level, along with a rec room and two more large bedrooms with waterfront views and Juliet balconies. Office on main level can also be another bedroom-5 total! Hardwood floors throughout the home add to the open, clean feel of the home-not to mention the amazing plantation shutters on every window and doors. Where else will you find waterfront at this price our own deeded boat slip?
Location
State MD
County Calvert
Zoning R
Rooms
Other Rooms Living Room, Dining Room, Primary Bedroom, Bedroom 2, Kitchen, Bedroom 1, 2nd Stry Fam Rm, Office, Bathroom 1, Primary Bathroom
Main Level Bedrooms 2
Interior
Interior Features Ceiling Fan(s), Chair Railings, Combination Dining/Living, Combination Kitchen/Dining, Crown Moldings, Entry Level Bedroom, Family Room Off Kitchen, Floor Plan - Open, Kitchen - Island, Primary Bath(s), Primary Bedroom - Bay Front, Pantry, Recessed Lighting, Sprinkler System, Stall Shower, Tub Shower, Upgraded Countertops, Wainscotting, Walk-in Closet(s), Window Treatments, Wood Floors
Hot Water Natural Gas
Heating Forced Air, Central
Cooling Central A/C
Flooring Hardwood, Ceramic Tile
Fireplaces Number 1
Fireplaces Type Gas/Propane
Equipment Built-In Microwave, Dishwasher, Disposal, Dryer, Exhaust Fan, Oven/Range - Gas, Refrigerator, Stainless Steel Appliances, Washer, Water Heater
Furnishings No
Fireplace Y
Window Features Double Pane,Screens
Appliance Built-In Microwave, Dishwasher, Disposal, Dryer, Exhaust Fan, Oven/Range - Gas, Refrigerator, Stainless Steel Appliances, Washer, Water Heater
Heat Source Natural Gas
Laundry Main Floor
Exterior
Exterior Feature Deck(s), Balconies- Multiple
Garage Garage - Front Entry
Garage Spaces 4.0
Utilities Available Cable TV, Natural Gas Available, Phone, Phone Connected
Amenities Available Boat Dock/Slip, Boat Ramp, Common Grounds, Jog/Walk Path, Pier/Dock, Pool - Outdoor, Tot Lots/Playground
Waterfront Y
Waterfront Description Private Dock Site,Rip-Rap
Water Access Y
Water Access Desc Boat - Powered,Fishing Allowed,Personal Watercraft (PWC),Private Access,Sail
View Panoramic, Creek/Stream
Roof Type Asphalt
Street Surface Black Top
Accessibility Level Entry - Main
Porch Deck(s), Balconies- Multiple
Attached Garage 2
Total Parking Spaces 4
Garage Y
Building
Story 2
Foundation Slab
Sewer Public Sewer
Water Public
Architectural Style Colonial
Level or Stories 2
Additional Building Above Grade, Below Grade
Structure Type Dry Wall,High,9'+ Ceilings,2 Story Ceilings
New Construction N
Schools
Elementary Schools Dowell
Middle Schools Mill Creek
High Schools Patuxent
School District Calvert County Public Schools
Others
HOA Fee Include All Ground Fee,Insurance,Lawn Maintenance,Management,Pool(s),Pier/Dock Maintenance,Reserve Funds,Road Maintenance,Snow Removal,Trash,Other
Senior Community No
Tax ID 0501207784
Ownership Condominium
Security Features Carbon Monoxide Detector(s),Smoke Detector,Sprinkler System - Indoor
Acceptable Financing Cash, Conventional, FHA
Horse Property N
Listing Terms Cash, Conventional, FHA
Financing Cash,Conventional,FHA
Special Listing Condition Standard
Read Less

Bought with Carol A King • Home Towne Real Estate
GET MORE INFORMATION




