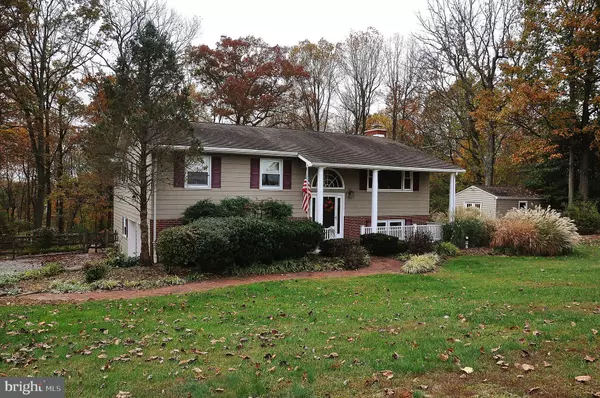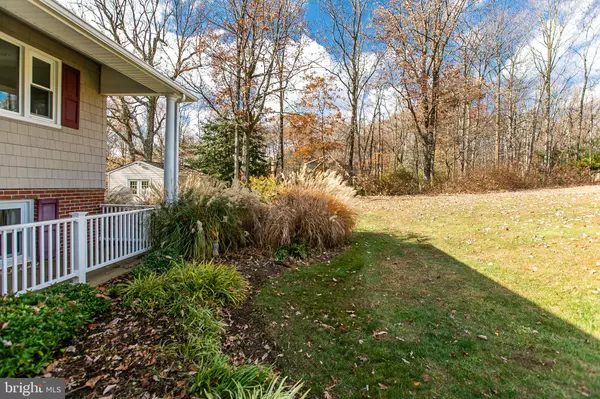For more information regarding the value of a property, please contact us for a free consultation.
1435 ARMACOST RD Parkton, MD 21120
Want to know what your home might be worth? Contact us for a FREE valuation!

Our team is ready to help you sell your home for the highest possible price ASAP
Key Details
Sold Price $430,000
Property Type Single Family Home
Sub Type Detached
Listing Status Sold
Purchase Type For Sale
Square Footage 2,278 sqft
Price per Sqft $188
Subdivision Parkton
MLS Listing ID MDBC511212
Sold Date 01/06/21
Style Split Foyer,Traditional
Bedrooms 4
Full Baths 3
HOA Y/N N
Abv Grd Liv Area 1,531
Originating Board BRIGHT
Year Built 1967
Annual Tax Amount $4,135
Tax Year 2020
Lot Size 2.020 Acres
Acres 2.02
Lot Dimensions 2.00 x
Property Description
Welcome home to 1435 Armacost Road! This 4-bedroom 3 full bath split foyer is tucked back off the road on just over 2 acres in the Hereford Zone. 1435 Armacost has been thoughtfully updated inside and out. The spacious kitchen is perfect for gathering and entertaining offering custom cabinetry, Corian countertops, gas cooktop, double oven, and generous kitchen island. Unwind in the large primary bedroom featuring a dedicated sitting area, primary master bathroom with dedicated shower enclosure, soaking tub and double sink vanity. Hardwood floors, 2 additional bedrooms and additional full bath round off the main level of this open concept home. The lower level has a desirable walk-out and features a spacious family room with wood burning fireplace, an additional bedroom with large closet, full bathroom and laundry room. Enjoy nature at 1435 Armacost! Relax on the composite deck which is also equipped with a retractable awning. Or take a tranquil walk through the perennial garden! The covered patio also provides more space to sit and relax. The back yard is spacious and also fully fenced! Other notable features include replacement shaker style siding, 2 car garage and large over-sized shed with electric! So many community amenities as well! Take a bike ride or walk on the NCR trail, or go tubing or fishing in the Gunpowder. Conveniently located just minutes from I-83. Make your appointment today! Don't miss your chance to live the dream in the zone!
Location
State MD
County Baltimore
Zoning RESIDENTIAL
Rooms
Basement Daylight, Full, Fully Finished, Garage Access, Outside Entrance, Walkout Level, Heated, Improved, Interior Access
Main Level Bedrooms 3
Interior
Interior Features Combination Kitchen/Living, Family Room Off Kitchen, Recessed Lighting, Stall Shower, Walk-in Closet(s), Attic, Carpet, Ceiling Fan(s), Chair Railings, Primary Bath(s), Soaking Tub, Tub Shower, Upgraded Countertops, Wainscotting, Water Treat System
Hot Water Electric
Heating Forced Air
Cooling Central A/C, Ceiling Fan(s), Whole House Fan
Flooring Hardwood, Ceramic Tile, Laminated
Fireplaces Number 1
Fireplaces Type Brick, Fireplace - Glass Doors
Equipment Built-In Microwave, Dishwasher, Disposal, Oven - Double, Refrigerator, Cooktop - Down Draft, Water Conditioner - Owned
Fireplace Y
Window Features Double Hung,Double Pane,Screens
Appliance Built-In Microwave, Dishwasher, Disposal, Oven - Double, Refrigerator, Cooktop - Down Draft, Water Conditioner - Owned
Heat Source Oil
Laundry Lower Floor
Exterior
Exterior Feature Deck(s), Patio(s)
Garage Garage - Side Entry, Garage Door Opener
Garage Spaces 2.0
Fence Partially, Split Rail
Utilities Available Cable TV, Phone Connected
Waterfront N
Water Access N
View Garden/Lawn, Pasture, Trees/Woods
Roof Type Architectural Shingle
Accessibility None
Porch Deck(s), Patio(s)
Parking Type Attached Garage, Driveway
Attached Garage 2
Total Parking Spaces 2
Garage Y
Building
Story 2
Foundation Block
Sewer Septic Exists, Community Septic Tank, Private Septic Tank
Water Well
Architectural Style Split Foyer, Traditional
Level or Stories 2
Additional Building Above Grade, Below Grade
Structure Type Dry Wall
New Construction N
Schools
School District Baltimore County Public Schools
Others
Senior Community No
Tax ID 04070708001180
Ownership Fee Simple
SqFt Source Assessor
Special Listing Condition Standard
Read Less

Bought with William G. McClelland • Long & Foster Real Estate, Inc.
GET MORE INFORMATION




