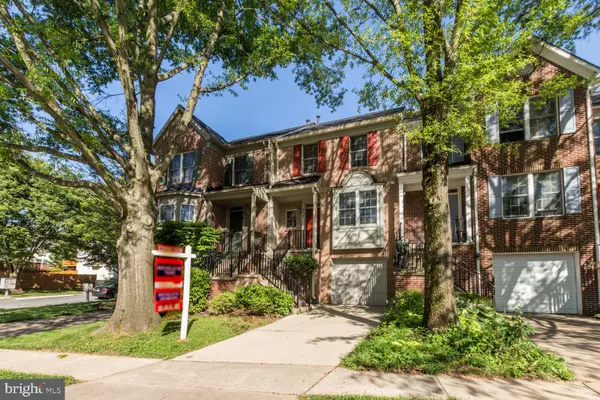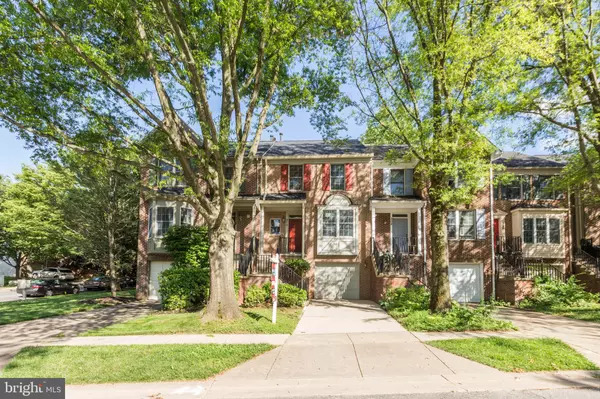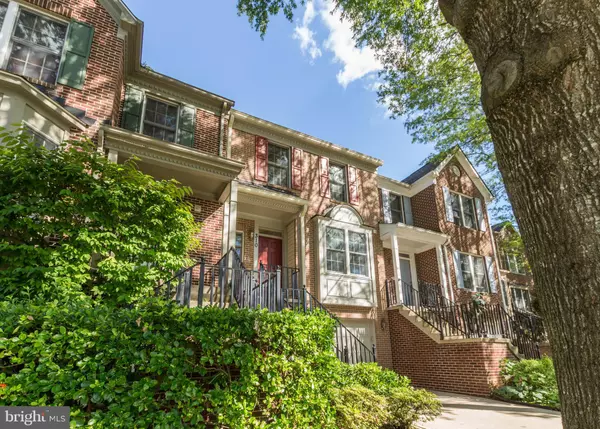For more information regarding the value of a property, please contact us for a free consultation.
310 SKIDMORE BLVD Gaithersburg, MD 20877
Want to know what your home might be worth? Contact us for a FREE valuation!

Our team is ready to help you sell your home for the highest possible price ASAP
Key Details
Sold Price $450,000
Property Type Townhouse
Sub Type Interior Row/Townhouse
Listing Status Sold
Purchase Type For Sale
Square Footage 1,715 sqft
Price per Sqft $262
Subdivision Gateway Commons
MLS Listing ID MDMC2000766
Sold Date 07/23/21
Style Colonial
Bedrooms 3
Full Baths 3
Half Baths 1
HOA Fees $65/mo
HOA Y/N Y
Abv Grd Liv Area 1,415
Originating Board BRIGHT
Year Built 1992
Annual Tax Amount $4,491
Tax Year 2020
Lot Size 1,660 Sqft
Acres 0.04
Property Description
FABULOUS, UPDATED 3 BD 3.5 BA 1-CAR GARAGE townhouse built in 1992 with sunlit open floor plan, crown molding, gas fireplace, and spacious deck with private, tree-lined views! Major improvements include fresh interior paint throughout (2021), new upper and lower level carpet (2021), hardwood floors on the main level (2016), and recently replaced roof (2015). The beautiful gourmet kitchen shines with granite countertops, stainless steel appliances, new garbage disposal (2021), and quaint breakfast area. Upper level features include 2 large bedrooms, hall bath, and spacious Owner's bedroom with vaulted ceiling, two closets, and en-suite bath with double sinks and tub/shower combination. Complementing the walkout lower level are the cozy and inviting family room with fireplace, full bath, and storage/utility room with laundry. Situated in the well-located Gateway Commons neighborhood and close to great shopping/restaurants, Shady Grove metro, and I-270 corridor, this home is truly a precious gem!
Location
State MD
County Montgomery
Zoning RPT
Rooms
Other Rooms Living Room, Dining Room, Primary Bedroom, Bedroom 2, Kitchen, Family Room, Foyer, Bedroom 1, Laundry, Utility Room, Bathroom 1, Primary Bathroom, Full Bath, Half Bath
Basement Fully Finished, Interior Access, Outside Entrance, Walkout Level
Interior
Interior Features Carpet, Ceiling Fan(s), Chair Railings, Combination Dining/Living, Crown Moldings, Dining Area, Floor Plan - Open, Kitchen - Eat-In, Kitchen - Gourmet, Kitchen - Table Space, Pantry, Primary Bath(s), Tub Shower, Upgraded Countertops, Window Treatments, Wood Floors
Hot Water Natural Gas
Heating Forced Air
Cooling Central A/C
Flooring Carpet, Ceramic Tile, Hardwood
Fireplaces Number 2
Furnishings No
Fireplace Y
Heat Source Natural Gas
Laundry Lower Floor
Exterior
Exterior Feature Deck(s)
Garage Garage - Front Entry, Garage Door Opener, Inside Access
Garage Spaces 2.0
Fence Rear
Amenities Available Tennis Courts
Waterfront N
Water Access N
View Garden/Lawn
Roof Type Composite,Shingle
Accessibility None
Porch Deck(s)
Parking Type Attached Garage, Driveway
Attached Garage 1
Total Parking Spaces 2
Garage Y
Building
Story 3
Sewer Public Sewer
Water Public
Architectural Style Colonial
Level or Stories 3
Additional Building Above Grade, Below Grade
New Construction N
Schools
Elementary Schools Washington Grove
Middle Schools Forest Oak
High Schools Gaithersburg
School District Montgomery County Public Schools
Others
HOA Fee Include Common Area Maintenance
Senior Community No
Tax ID 160902954413
Ownership Fee Simple
SqFt Source Assessor
Special Listing Condition Standard
Read Less

Bought with Tao Sun • UnionPlus Realty, Inc.
GET MORE INFORMATION




