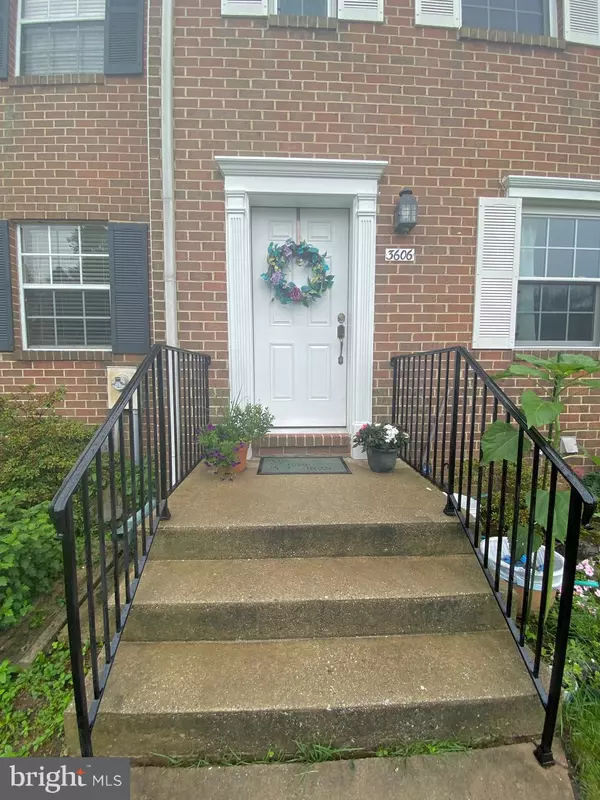For more information regarding the value of a property, please contact us for a free consultation.
3606 JOYCIN CT #C Ellicott City, MD 21042
Want to know what your home might be worth? Contact us for a FREE valuation!

Our team is ready to help you sell your home for the highest possible price ASAP
Key Details
Sold Price $315,000
Property Type Townhouse
Sub Type Interior Row/Townhouse
Listing Status Sold
Purchase Type For Sale
Square Footage 1,595 sqft
Price per Sqft $197
Subdivision None Available
MLS Listing ID MDHW296200
Sold Date 08/07/21
Style Side-by-Side
Bedrooms 3
Full Baths 1
Half Baths 1
HOA Fees $170/mo
HOA Y/N Y
Abv Grd Liv Area 1,160
Originating Board BRIGHT
Year Built 1982
Annual Tax Amount $3,999
Tax Year 2020
Lot Size 2,178 Sqft
Acres 0.05
Property Description
This beautiful all brick 3 story town home is located in the heart of Ellicott City. Featuring new windows and carpets. A new Deck and fence over looking a well maintained cozy back yard was installed last year, It boasts 3 bedrooms and 1.5 bathrooms. The Living room is centered around a wood burning fireplace.
The Master Bedroom has a walk in closet and has access to the bathroom. Your new home is a minute walk to the Howard county's top Library. The home also offers access to a private community pool and you will have a reserved parking spot in front of your home. . Nearby to countless shops and restaurants.
Location
State MD
County Howard
Zoning RA15
Direction North
Rooms
Basement Daylight, Partial, Poured Concrete
Interior
Interior Features Ceiling Fan(s), Walk-in Closet(s), Tub Shower, Kitchen - Efficiency, Floor Plan - Traditional
Hot Water Electric
Heating Heat Pump(s)
Cooling Central A/C
Fireplaces Number 1
Fireplaces Type Brick, Mantel(s), Wood
Equipment Commercial Range, Dishwasher, Disposal, Dryer, Refrigerator, Stove, Washer - Front Loading, Water Heater
Fireplace Y
Window Features Double Pane
Appliance Commercial Range, Dishwasher, Disposal, Dryer, Refrigerator, Stove, Washer - Front Loading, Water Heater
Heat Source Electric
Laundry Basement
Exterior
Parking On Site 1
Fence Wood, Privacy
Utilities Available Electric Available
Amenities Available Pool - Outdoor
Waterfront N
Water Access N
Roof Type Shingle
Accessibility 2+ Access Exits
Parking Type On Street
Garage N
Building
Story 2.5
Sewer Public Sewer
Water Public
Architectural Style Side-by-Side
Level or Stories 2.5
Additional Building Above Grade, Below Grade
New Construction N
Schools
Elementary Schools Northfield
Middle Schools Burleigh Manor
High Schools Marriotts Ridge
School District Howard County Public School System
Others
Pets Allowed Y
HOA Fee Include Pool(s),Lawn Care Front,Lawn Care Rear,Lawn Care Side,Road Maintenance,Snow Removal,Other
Senior Community No
Tax ID 1402285940
Ownership Fee Simple
SqFt Source Estimated
Special Listing Condition Standard
Pets Description No Pet Restrictions
Read Less

Bought with Greg M Kinnear • RE/MAX Advantage Realty
GET MORE INFORMATION




