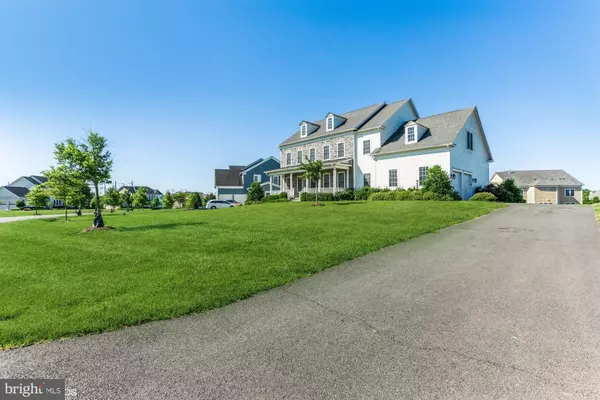For more information regarding the value of a property, please contact us for a free consultation.
23523 BENTLEY GROVE PL Ashburn, VA 20148
Want to know what your home might be worth? Contact us for a FREE valuation!

Our team is ready to help you sell your home for the highest possible price ASAP
Key Details
Sold Price $1,150,000
Property Type Single Family Home
Sub Type Detached
Listing Status Sold
Purchase Type For Sale
Square Footage 4,358 sqft
Price per Sqft $263
Subdivision The Grant At Willowsford
MLS Listing ID VALO2000262
Sold Date 08/03/21
Style Colonial
Bedrooms 4
Full Baths 4
Half Baths 1
HOA Fees $221/qua
HOA Y/N Y
Abv Grd Liv Area 4,358
Originating Board BRIGHT
Year Built 2013
Annual Tax Amount $9,524
Tax Year 2021
Lot Size 0.580 Acres
Acres 0.58
Property Description
Location! Location! Location! Welcome to this stunning home located in the incredible community of Willowsford featuring excellent recreational activities for every family member. This lovely home features four large bedrooms that are all in suite. 4 bedrooms, 4 1/2 bath with 2 car, side loading garage. Gourmet kitchen, granite counter tops, double oven, gas cooktop, crown molding, chair rails, gleaming hardwood floors on main level. Large unfinished basement which gives you the freedom to design your own state of the art additional living room or recreational space. Home inspection was done by Avanti Inspections and report is available upon request,
Location
State VA
County Loudoun
Zoning 01
Rooms
Basement Full
Main Level Bedrooms 4
Interior
Interior Features Air Filter System, Attic, Kitchen - Island, Pantry
Hot Water Natural Gas
Heating Central
Cooling Central A/C
Equipment Built-In Microwave, Cooktop, Dishwasher, Disposal, Dryer, Oven - Wall, Washer
Furnishings No
Fireplace Y
Appliance Built-In Microwave, Cooktop, Dishwasher, Disposal, Dryer, Oven - Wall, Washer
Heat Source Natural Gas
Exterior
Parking Features Built In, Garage Door Opener
Garage Spaces 2.0
Water Access N
Accessibility None
Attached Garage 2
Total Parking Spaces 2
Garage Y
Building
Story 3
Sewer No Septic System
Water Public
Architectural Style Colonial
Level or Stories 3
Additional Building Above Grade, Below Grade
New Construction N
Schools
Middle Schools Stone Hill
High Schools John Champe
School District Loudoun County Public Schools
Others
Pets Allowed Y
Senior Community No
Tax ID 201163330000
Ownership Fee Simple
SqFt Source Assessor
Acceptable Financing Conventional, FHA, VA
Listing Terms Conventional, FHA, VA
Financing Conventional,FHA,VA
Special Listing Condition Standard
Pets Allowed No Pet Restrictions
Read Less

Bought with Non Member • Non Subscribing Office



