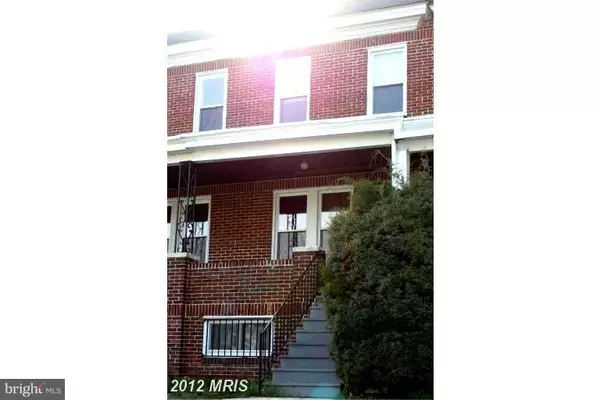For more information regarding the value of a property, please contact us for a free consultation.
4014 WILSBY AVE Baltimore, MD 21218
Want to know what your home might be worth? Contact us for a FREE valuation!

Our team is ready to help you sell your home for the highest possible price ASAP
Key Details
Sold Price $52,000
Property Type Townhouse
Sub Type Interior Row/Townhouse
Listing Status Sold
Purchase Type For Sale
Square Footage 2,160 sqft
Price per Sqft $24
Subdivision Pen Lucy
MLS Listing ID 1002254970
Sold Date 03/10/20
Style Craftsman
Bedrooms 4
Full Baths 2
HOA Y/N N
Abv Grd Liv Area 1,260
Originating Board MRIS
Year Built 1925
Annual Tax Amount $1,888
Tax Year 2019
Lot Size 1,800 Sqft
Acres 0.04
Property Description
This is a big house in relatively good condition. It has been occupied consistently since the owner moved out and began leasing the property. It rents easily for $1000 mo. in its current condition, however, it needs a top to bottom, largely cosmetic, renovation/ rehab. The large eat in kitchen with space to add a first floor powder Room and open flow from kitchen to Dining Room. Full height basement with full bath, Space for rooms, laundry and rear access.that can be remodeled to create an additional, LOWER LEVEL, RENTAL unit or in law suite, or income option for a new, post rehab, homeowner.Lots of interest in Pen Lucy, rehabs, neighborhood is an active investor area, corner drug dealers gone, and multiple rehabs in progress. Quality Amish shed in back yard, store your equip and supplies while renovating, then sell the shed to make a sweet backyard.Seller will consider a contract sale.
Location
State MD
County Baltimore City
Zoning 6
Rooms
Other Rooms Living Room, Dining Room, Bedroom 2, Bedroom 3, Bedroom 4, Kitchen, Game Room, Bedroom 1, Storage Room, Utility Room
Basement Outside Entrance, Connecting Stairway, Daylight, Partial, Improved, Partially Finished
Interior
Interior Features Kitchen - Eat-In, Dining Area, Floor Plan - Traditional
Hot Water Electric
Heating Radiator
Cooling Window Unit(s)
Fireplace N
Window Features Casement,Double Pane
Heat Source Oil
Exterior
Exterior Feature Porch(es)
Fence Chain Link
Waterfront N
Water Access N
Roof Type Built-Up
Accessibility None
Porch Porch(es)
Parking Type On Street
Garage N
Building
Story 3+
Sewer Public Sewer
Water Public
Architectural Style Craftsman
Level or Stories 3+
Additional Building Above Grade, Below Grade
Structure Type Masonry,Paneled Walls,Dry Wall,9'+ Ceilings
New Construction N
Schools
School District Baltimore City Public Schools
Others
Senior Community No
Tax ID 0309013913 093
Ownership Fee Simple
SqFt Source Estimated
Security Features Smoke Detector,Carbon Monoxide Detector(s),Window Grills
Acceptable Financing Cash, Contract
Listing Terms Cash, Contract
Financing Cash,Contract
Special Listing Condition Standard
Read Less

Bought with Diane E. Flohr • Cummings & Co. Realtors
GET MORE INFORMATION




