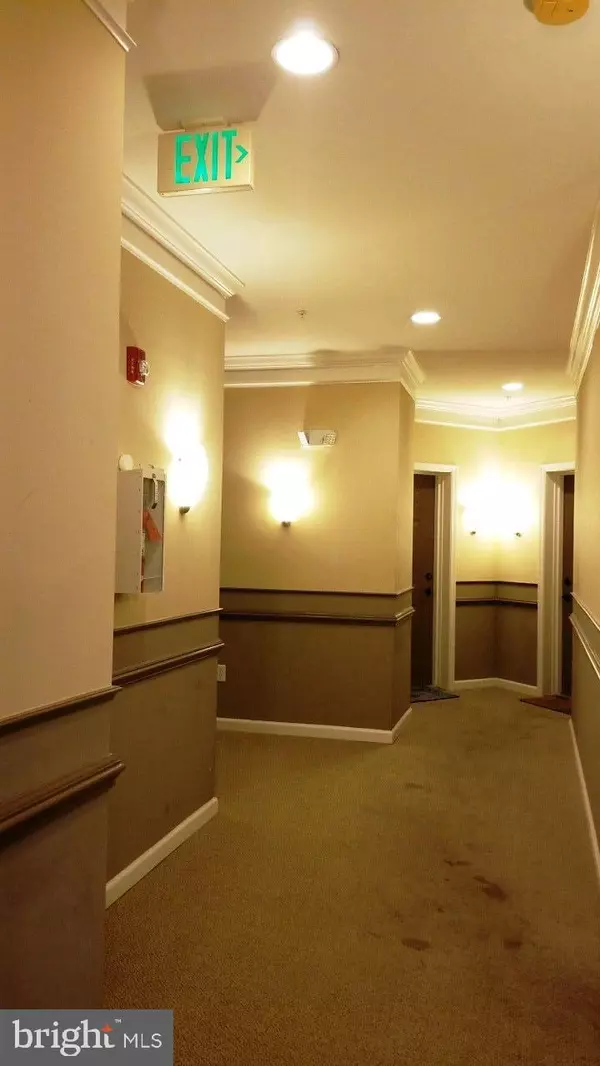For more information regarding the value of a property, please contact us for a free consultation.
5305 WYNDHOLME CIR #301 Baltimore, MD 21229
Want to know what your home might be worth? Contact us for a FREE valuation!

Our team is ready to help you sell your home for the highest possible price ASAP
Key Details
Sold Price $165,000
Property Type Condo
Sub Type Condo/Co-op
Listing Status Sold
Purchase Type For Sale
Square Footage 1,330 sqft
Price per Sqft $124
Subdivision Wyndholme Woods
MLS Listing ID MDBA2010602
Sold Date 10/27/21
Style Traditional
Bedrooms 2
Full Baths 2
Condo Fees $294/mo
HOA Y/N N
Abv Grd Liv Area 1,330
Originating Board BRIGHT
Year Built 2009
Annual Tax Amount $3,209
Tax Year 2014
Property Description
A Must See!! This Beautiful and specious upper-level condo offers 2 bedrooms, 2 full bathrooms in elevator building. The open floor with 1330 sq.ft living area is filled with natural light . It has a private covered balcony , fireplace in living room and dining room of kitchen. Master bedroom with two fully organized and built in closets and a master bath with a shower and a jetted tub. Second bedroom has an access to the second full bathroom. Updated kitchen with pantry, separate closet with washer and dryer built in, recessed lighting. Building is secure with elevator and ample parking is available. Close to Catonsville and Inner Harbor, parks , trails , shopping , dining , and entertainment and outdoor activities. COMMUNITY IS NOT FHA APPROVED.
Location
State MD
County Baltimore City
Zoning RESIDENTIAL
Rooms
Other Rooms Living Room, Dining Room, Primary Bedroom, Bedroom 2, Kitchen, Den
Main Level Bedrooms 2
Interior
Hot Water Natural Gas
Heating Forced Air
Cooling Central A/C
Equipment Dishwasher, Disposal, Dryer, Microwave, Oven/Range - Electric, Refrigerator, Washer, Water Heater
Fireplace Y
Window Features Double Pane,Screens
Appliance Dishwasher, Disposal, Dryer, Microwave, Oven/Range - Electric, Refrigerator, Washer, Water Heater
Heat Source Natural Gas
Exterior
Exterior Feature Balcony
Utilities Available Cable TV Available, Under Ground
Amenities Available Common Grounds, Elevator
Waterfront N
Water Access N
Accessibility Elevator
Porch Balcony
Parking Type On Street
Garage N
Building
Story 1
Unit Features Garden 1 - 4 Floors
Sewer Public Sewer
Water Public
Architectural Style Traditional
Level or Stories 1
Additional Building Above Grade
Structure Type 9'+ Ceilings,Dry Wall
New Construction N
Schools
School District Baltimore City Public Schools
Others
Pets Allowed Y
HOA Fee Include Common Area Maintenance,Insurance,Lawn Care Front,Lawn Care Rear,Lawn Care Side,Lawn Maintenance,Management,Road Maintenance,Snow Removal,Trash,Water
Senior Community No
Tax ID 0325018139F010J
Ownership Fee Simple
Security Features Main Entrance Lock,Sprinkler System - Indoor,Carbon Monoxide Detector(s),Smoke Detector
Acceptable Financing Conventional, Cash, Other
Listing Terms Conventional, Cash, Other
Financing Conventional,Cash,Other
Special Listing Condition REO (Real Estate Owned)
Pets Description Cats OK, Dogs OK
Read Less

Bought with Kimberly R Orange • KLR Real Estate Inc
GET MORE INFORMATION




