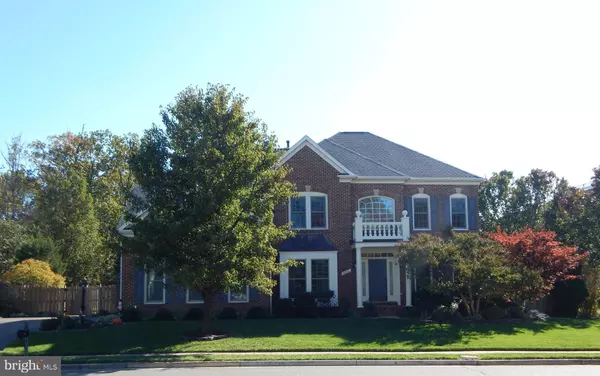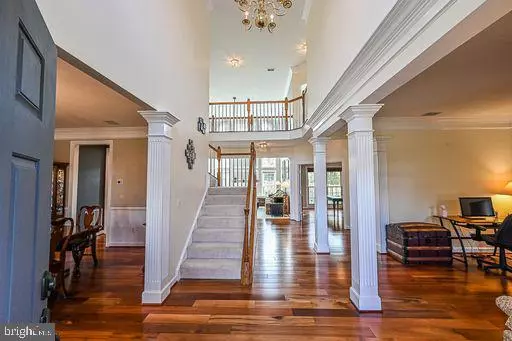For more information regarding the value of a property, please contact us for a free consultation.
4711 DEVEREAUX CT Centreville, VA 20120
Want to know what your home might be worth? Contact us for a FREE valuation!

Our team is ready to help you sell your home for the highest possible price ASAP
Key Details
Sold Price $1,050,000
Property Type Single Family Home
Sub Type Detached
Listing Status Sold
Purchase Type For Sale
Square Footage 5,356 sqft
Price per Sqft $196
Subdivision Devereaux Estates
MLS Listing ID VAFX1165630
Sold Date 01/04/21
Style Colonial
Bedrooms 4
Full Baths 4
Half Baths 1
HOA Fees $26/mo
HOA Y/N Y
Abv Grd Liv Area 4,588
Originating Board BRIGHT
Year Built 2001
Annual Tax Amount $9,832
Tax Year 2020
Lot Size 0.398 Acres
Acres 0.4
Property Description
Welcome Home to this popular NV Carter's Grove model, an Impressive Brick Front Colonial w/ Side Load Garage. Spacious driveway offers room for multiple cars. Large lot has numerous flowering trees and bushes. Come right in to this lovely home with it's open floor plan and elegant design w/ fluted columns and custom moldings. Sun-filled rooms w/ 2 story foyer and 2 story family room which features a wall of windows. Gas fireplace offers warmth on a cold night. Separate den is perfect for your home office. Gourmet remodeled kitchen includes a Viking cooktop and double ovens, granite counters and island & pendant lights. Walk in kitchen pantry. Butler's pantry has granite counters & under lights, leads to spacious dining room with chair molding. Tiger Hardwood Floors on main level except family rm. Laundry room w/ tub is conveniently located off of the kitchen as is the backstairs from kitchen to upper level. Upper level features open cat walk overlooking family room. 4 generous size bedrooms! Prince/Princess room w/ an en suite bath has been remodeled featuring heated tile floors, new vanity w/ granite and retiled shower. The grand master bedroom size is sure to please everyone. The remodeled master bath has an enlarged separate shower, a soaking tub, heated tile floors, replaced vanities, granite counters, new lighting and mirrors. Walk into the enormous MBR closet and have space for everything. Hall bathroom has also been remodeled, heated floor, vanity & tiled shower walls. Wall TV conveys. Lower level is expansive with room for romping or relaxing. Tile flooring. Pool table is negotiable. Additional media room can be used as 5th guest bedroom. Plus lower level full bath! Storage Rm/ Workshop with built in storage shelves. Walk out basement to stairs leading to fenced backyard. Backyard has a beautiful 27,000 gallon Salt Water in-ground pool, no chemicals. Plenty of room for entertaining. Other updates and extras include a new architectural shingle roof, newer Andersen Windows, Kitchen French Door, 2 yr old HVAC (1), freshly painted interior, new upper level carpets, fans in all bedrooms and sprinkler system.
Location
State VA
County Fairfax
Zoning 121
Rooms
Other Rooms Living Room, Dining Room, Sitting Room, Bedroom 2, Bedroom 3, Bedroom 4, Kitchen, Family Room, Breakfast Room, Bedroom 1, Study, Office, Recreation Room, Storage Room, Bathroom 1, Bathroom 2, Bathroom 3
Basement Full, Connecting Stairway, Daylight, Partial, Fully Finished, Sump Pump, Workshop, Water Proofing System
Interior
Interior Features Additional Stairway, Breakfast Area, Butlers Pantry, Carpet, Ceiling Fan(s), Chair Railings, Crown Moldings, Family Room Off Kitchen, Floor Plan - Open, Dining Area, Kitchen - Eat-In, Kitchen - Gourmet, Kitchen - Island, Kitchen - Table Space, Pantry, Soaking Tub, Sprinkler System, Stall Shower, Store/Office, Studio, Tub Shower, Walk-in Closet(s), Window Treatments, Wood Floors
Hot Water Natural Gas
Heating Forced Air, Zoned
Cooling Ceiling Fan(s), Central A/C, Heat Pump(s)
Flooring Hardwood, Carpet
Fireplaces Number 1
Fireplaces Type Gas/Propane, Screen
Equipment Cooktop, Cooktop - Down Draft, Dishwasher, Disposal, Dryer, Exhaust Fan, Icemaker, Oven - Double, Oven - Wall, Refrigerator, Range Hood, Stainless Steel Appliances, Washer, Water Heater
Furnishings No
Fireplace Y
Window Features Double Hung,Low-E,Replacement,Screens,Vinyl Clad
Appliance Cooktop, Cooktop - Down Draft, Dishwasher, Disposal, Dryer, Exhaust Fan, Icemaker, Oven - Double, Oven - Wall, Refrigerator, Range Hood, Stainless Steel Appliances, Washer, Water Heater
Heat Source Natural Gas
Laundry Main Floor
Exterior
Exterior Feature Brick, Patio(s), Porch(es)
Parking Features Garage - Side Entry
Garage Spaces 2.0
Fence Board
Pool Concrete, In Ground, Saltwater
Utilities Available Cable TV, Under Ground
Water Access N
Roof Type Architectural Shingle
Street Surface Black Top
Accessibility None
Porch Brick, Patio(s), Porch(es)
Road Frontage Public, City/County
Attached Garage 2
Total Parking Spaces 2
Garage Y
Building
Lot Description Backs to Trees, Corner, Front Yard, Landscaping, SideYard(s)
Story 3
Sewer Public Sewer
Water Public
Architectural Style Colonial
Level or Stories 3
Additional Building Above Grade, Below Grade
New Construction N
Schools
Elementary Schools Greenbriar West
Middle Schools Rocky Run
High Schools Chantilly
School District Fairfax County Public Schools
Others
HOA Fee Include Common Area Maintenance,Management
Senior Community No
Tax ID 0551 23 0011
Ownership Fee Simple
SqFt Source Assessor
Acceptable Financing Conventional
Horse Property N
Listing Terms Conventional
Financing Conventional
Special Listing Condition Standard
Read Less

Bought with nami kim • Fairfax Realty 50/66 LLC



