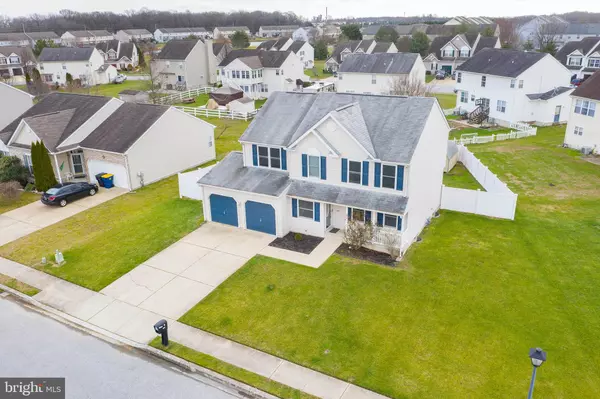For more information regarding the value of a property, please contact us for a free consultation.
204 WESTOVER DR Dover, DE 19904
Want to know what your home might be worth? Contact us for a FREE valuation!

Our team is ready to help you sell your home for the highest possible price ASAP
Key Details
Sold Price $280,000
Property Type Single Family Home
Sub Type Detached
Listing Status Sold
Purchase Type For Sale
Square Footage 2,100 sqft
Price per Sqft $133
Subdivision Village Of Westove
MLS Listing ID DEKT245602
Sold Date 02/23/21
Style Contemporary
Bedrooms 4
Full Baths 2
Half Baths 1
HOA Fees $20/ann
HOA Y/N Y
Abv Grd Liv Area 2,100
Originating Board BRIGHT
Year Built 2005
Annual Tax Amount $2,091
Tax Year 2020
Lot Size 0.290 Acres
Acres 0.29
Lot Dimensions 106.38 x 118.93
Property Description
***We are currently awaiting signatures and have accepted an offer*** FINALLY!!! Don't miss an opportunity to get the keys to this well maintained 4 Bedroom and 2.5 Bath home is located in the great community of Westover. Upon entering the foyer, guests will be amazed by its classic beauty. Causal and inviting, the dining room effortlessly compliments the living room area, creating the perfect scenario for entertaining family and friends. The centerpiece of this home is the kitchen, which has plenty of cabinet space, and is designed to easily serve both formal and informal areas with the dining room just a step away. There are also striking hardwood floors which achieve an attractive blend throughout. This unique design features the master bedroom with a good-size closet for all your clothes as well as a private full bathroom. 3 good-sized additional bedrooms, all conveniently close to the full bathroom to round out the upper level. There is ample amount of storage space in the basement area, which offers endless opportunity to finish out for theater room or game area. Rounding out the plan is an expansive driveway leading to an attached 2 car garage, which creates the perfect place for all your lawnmowers, bikes, & tools. Additional updates include: Brand New Carpet (2020), New HVAC (2019), New Water Heater (2019), New Windows (2019) and so much more. Only minutes from Downtown Dover, Local Schools, Libraries, Parks, Hospitals, Shopping, & Restaurants. HURRY come check out the deal on this lovely home and take this one off the market today!!!
Location
State DE
County Kent
Area Capital (30802)
Zoning RM1
Rooms
Basement Unfinished
Interior
Hot Water Natural Gas
Heating Forced Air
Cooling Central A/C
Heat Source Natural Gas
Laundry Has Laundry
Exterior
Garage Garage - Front Entry
Garage Spaces 2.0
Waterfront N
Water Access N
Accessibility None
Parking Type Attached Garage
Attached Garage 2
Total Parking Spaces 2
Garage Y
Building
Story 2
Sewer Public Sewer
Water Public
Architectural Style Contemporary
Level or Stories 2
Additional Building Above Grade, Below Grade
New Construction N
Schools
Elementary Schools South Dover
Middle Schools William Henry M.S.
High Schools Dover
School District Capital
Others
Senior Community No
Tax ID ED-05-07609-02-7800-000
Ownership Fee Simple
SqFt Source Assessor
Acceptable Financing Cash, Conventional, FHA, VA
Listing Terms Cash, Conventional, FHA, VA
Financing Cash,Conventional,FHA,VA
Special Listing Condition Standard
Read Less

Bought with Lauren Handy • Long & Foster Real Estate, Inc.
GET MORE INFORMATION




