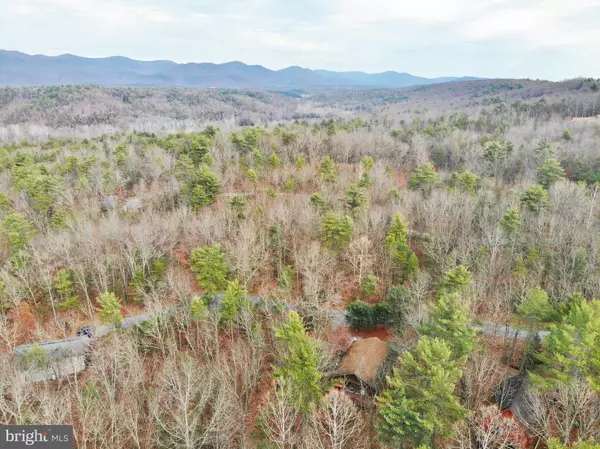For more information regarding the value of a property, please contact us for a free consultation.
43 MINK Basye, VA 22810
Want to know what your home might be worth? Contact us for a FREE valuation!

Our team is ready to help you sell your home for the highest possible price ASAP
Key Details
Sold Price $274,500
Property Type Single Family Home
Sub Type Detached
Listing Status Sold
Purchase Type For Sale
Square Footage 1,340 sqft
Price per Sqft $204
Subdivision Bryce Mountain Resort
MLS Listing ID VASH2001472
Sold Date 12/29/21
Style Cabin/Lodge
Bedrooms 3
Full Baths 1
HOA Fees $61/ann
HOA Y/N Y
Abv Grd Liv Area 1,140
Originating Board BRIGHT
Year Built 1988
Annual Tax Amount $821
Tax Year 2020
Lot Size 0.297 Acres
Acres 0.3
Property Description
Another one of Briggs Renovations, LLC creations. This cabin has been remodeled and updated. Just ready to move in and enjoy all what Bryce Resort has to offer. "The Great Getaway has 3BR/1BA . Grab a cup of coffee and sit back and watch the fire while you read your book you have been putting off for some time. The bathroom has a steam shower powered by on demand propane and also has a separate tub and shower area in the same room. Enjoy the wildlife on your L-shape deck. The contractor has thought of everything to make this a place to call home. There are 2 BR/1BA, kitchen, living room and dining room on main level with washer and dryer. Lower level has a dream workshop for the talented and also 1 bedroom with separate entrance. There is also storage area under the home. Firepit area to enjoy your smores and campfire tales. This is like a new home!
Location
State VA
County Shenandoah
Zoning RES
Rooms
Other Rooms Living Room, Dining Room, Bedroom 2, Kitchen, Bedroom 1, Workshop, Bathroom 1
Basement Connecting Stairway, Interior Access, Outside Entrance, Partial, Partially Finished, Walkout Level, Workshop
Main Level Bedrooms 2
Interior
Interior Features Dining Area, Entry Level Bedroom, Floor Plan - Open
Hot Water Electric, Instant Hot Water
Heating Baseboard - Electric, Wood Burn Stove
Cooling Ceiling Fan(s)
Flooring Laminate Plank, Carpet
Fireplaces Number 1
Fireplaces Type Gas/Propane
Equipment Stove, Refrigerator, Dishwasher, Built-In Microwave, Washer, Dryer
Furnishings No
Fireplace Y
Appliance Stove, Refrigerator, Dishwasher, Built-In Microwave, Washer, Dryer
Heat Source Electric, Propane - Leased
Laundry Main Floor
Exterior
Garage Spaces 4.0
Waterfront N
Water Access N
View Trees/Woods
Roof Type Shingle
Accessibility None
Parking Type Driveway
Total Parking Spaces 4
Garage N
Building
Story 1.5
Foundation Block
Sewer Public Sewer
Water Public
Architectural Style Cabin/Lodge
Level or Stories 1.5
Additional Building Above Grade, Below Grade
Structure Type Dry Wall
New Construction N
Schools
School District Shenandoah County Public Schools
Others
Senior Community No
Tax ID 066A201 124
Ownership Fee Simple
SqFt Source Assessor
Acceptable Financing Cash, Conventional
Listing Terms Cash, Conventional
Financing Cash,Conventional
Special Listing Condition Standard
Read Less

Bought with Kegan Steffer • Skyline Team Real Estate
GET MORE INFORMATION




