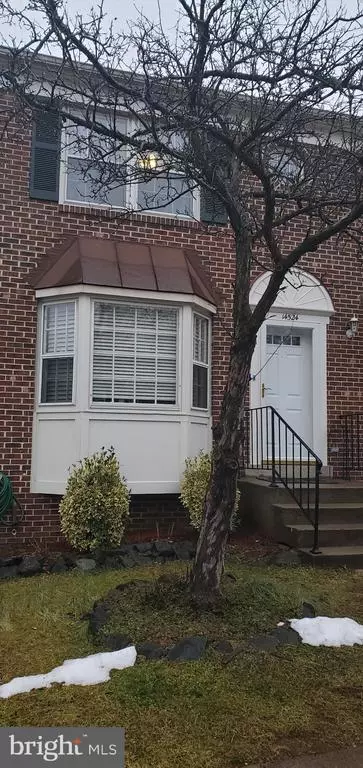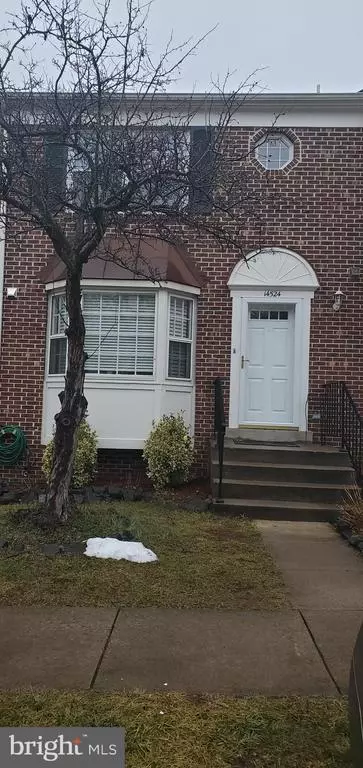For more information regarding the value of a property, please contact us for a free consultation.
14524 FOUR CHIMNEY DR Centreville, VA 20120
Want to know what your home might be worth? Contact us for a FREE valuation!

Our team is ready to help you sell your home for the highest possible price ASAP
Key Details
Sold Price $425,000
Property Type Townhouse
Sub Type Interior Row/Townhouse
Listing Status Sold
Purchase Type For Sale
Square Footage 1,428 sqft
Price per Sqft $297
Subdivision Newgate
MLS Listing ID VAFX1180724
Sold Date 02/26/21
Style Colonial
Bedrooms 3
Full Baths 3
Half Baths 1
HOA Y/N N
Abv Grd Liv Area 1,428
Originating Board BRIGHT
Year Built 1986
Annual Tax Amount $4,336
Tax Year 2020
Lot Size 1,400 Sqft
Acres 0.03
Property Description
BEAUTIFUL COL. TOWNHOUSE LOCATED IN NEW GATE COMMUNITY - OWNER SPENT OVER 50K TO UPDATED THIS TOWNHOUSE FROM KITCHEN TO BATHROOMS - HARD WOOD FLOOR - TILE BATHS - BLOCK PATIO - FULLY FENCE GREAT FOR PETS OR CHILDREN - 2 ASSIGNED PARKING AND OFF STREET PARKING - CLOSE TO I66 - 29 - 28 AND BUSES AND AIR PORT - EAT-IN KITCHEN AREA WITH BAY WINDOW - STEP DOWN LIVING ROOM - FIREPLACE IN REC. ROOM AND FULL BATH ON LOWER LEVEL- A MUST SEE
Location
State VA
County Fairfax
Zoning 312
Rooms
Basement Full
Interior
Hot Water Natural Gas
Heating Central, Forced Air
Cooling Central A/C
Fireplaces Number 1
Heat Source Natural Gas
Exterior
Garage Spaces 2.0
Water Access N
Accessibility Other
Total Parking Spaces 2
Garage N
Building
Story 3
Sewer Public Sewer
Water Public
Architectural Style Colonial
Level or Stories 3
Additional Building Above Grade, Below Grade
New Construction N
Schools
School District Fairfax County Public Schools
Others
Pets Allowed Y
Senior Community No
Tax ID 0541 09 0857
Ownership Fee Simple
SqFt Source Assessor
Special Listing Condition Standard
Pets Allowed No Pet Restrictions
Read Less

Bought with Ruey T Wang • Fairfax Realty Select



