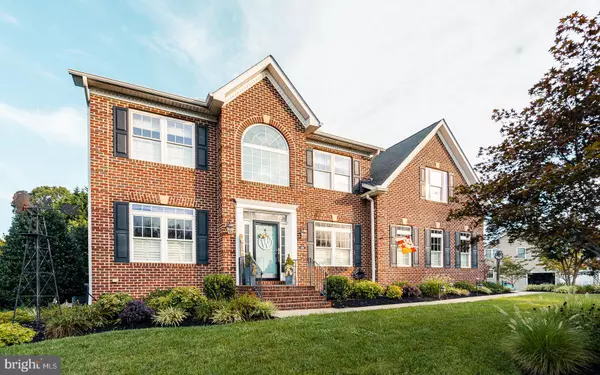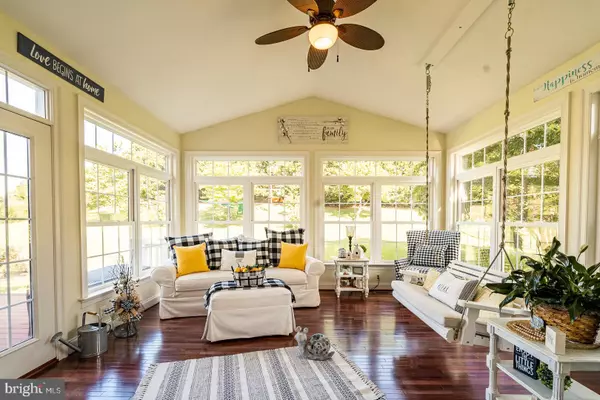For more information regarding the value of a property, please contact us for a free consultation.
476 TOMS LN Saint Leonard, MD 20685
Want to know what your home might be worth? Contact us for a FREE valuation!

Our team is ready to help you sell your home for the highest possible price ASAP
Key Details
Sold Price $582,500
Property Type Single Family Home
Sub Type Detached
Listing Status Sold
Purchase Type For Sale
Square Footage 3,590 sqft
Price per Sqft $162
Subdivision Oak Hill Farm
MLS Listing ID MDCA2001488
Sold Date 09/30/21
Style Colonial
Bedrooms 4
Full Baths 2
Half Baths 1
HOA Fees $12/ann
HOA Y/N Y
Abv Grd Liv Area 3,590
Originating Board BRIGHT
Year Built 2008
Annual Tax Amount $4,310
Tax Year 2016
Lot Size 0.622 Acres
Acres 0.62
Property Description
You have opened up a Country Living magazine and stepped inside the pages when you tour this home. Maintained with perfection, updates at every turn, it will be easy to fall in love with the open kitchen that flows into the spacious two-story living room. First-floor office, main bedroom with walk-in closets, and a sunroom that no one could ever be stressed while overlooking the Trex decking and pergola in the back yard. Every buyer loves the plantation-style shudders in each room to add to the Southern Charm, which complements the hardwood flooring throughout the home. The lawn waters itself with the sprinkler system, the showers heat up instantly with the tankless water heater and the quiet community are awaiting you to make your tour and see how amazing this home is for yourself.
Location
State MD
County Calvert
Zoning TC
Rooms
Basement Outside Entrance, Connecting Stairway, Sump Pump, Rough Bath Plumb, Rear Entrance, Unfinished
Interior
Interior Features Attic, Breakfast Area, Dining Area, Kitchen - Eat-In, Upgraded Countertops, Crown Moldings, Window Treatments, Primary Bath(s), Wood Floors
Hot Water Tankless
Heating Heat Pump(s)
Cooling Central A/C
Flooring Wood
Fireplaces Number 1
Fireplaces Type Gas/Propane, Fireplace - Glass Doors, Mantel(s)
Equipment Dishwasher, Dryer, Exhaust Fan, Microwave, Cooktop, Icemaker, Oven - Wall, Range Hood, Refrigerator, Washer, Water Heater - Tankless
Furnishings No
Fireplace Y
Window Features Screens
Appliance Dishwasher, Dryer, Exhaust Fan, Microwave, Cooktop, Icemaker, Oven - Wall, Range Hood, Refrigerator, Washer, Water Heater - Tankless
Heat Source Electric, Propane - Leased
Laundry Upper Floor, Has Laundry
Exterior
Exterior Feature Deck(s)
Garage Garage Door Opener
Garage Spaces 2.0
Utilities Available Cable TV Available, Under Ground
Waterfront N
Water Access N
Roof Type Asphalt
Accessibility None
Porch Deck(s)
Attached Garage 2
Total Parking Spaces 2
Garage Y
Building
Story 3
Sewer Septic Exists
Water Public
Architectural Style Colonial
Level or Stories 3
Additional Building Above Grade
Structure Type Vaulted Ceilings
New Construction N
Schools
Elementary Schools Saint Leonard
Middle Schools Calvert
High Schools Calvert
School District Calvert County Public Schools
Others
Senior Community No
Tax ID 0501246313
Ownership Fee Simple
SqFt Source Estimated
Security Features Smoke Detector,Security System,Carbon Monoxide Detector(s)
Acceptable Financing Cash, Conventional, FHA, VA
Horse Property N
Listing Terms Cash, Conventional, FHA, VA
Financing Cash,Conventional,FHA,VA
Special Listing Condition Standard
Read Less

Bought with Michele Posey • RE/MAX 100
GET MORE INFORMATION




