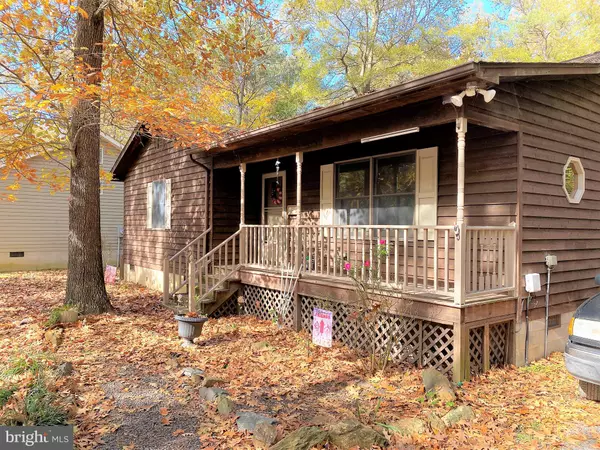For more information regarding the value of a property, please contact us for a free consultation.
47 VARUNA DR Colonial Beach, VA 22443
Want to know what your home might be worth? Contact us for a FREE valuation!

Our team is ready to help you sell your home for the highest possible price ASAP
Key Details
Sold Price $145,000
Property Type Single Family Home
Sub Type Detached
Listing Status Sold
Purchase Type For Sale
Square Footage 1,040 sqft
Price per Sqft $139
Subdivision Placid Bay Est Albrough
MLS Listing ID VAWE117460
Sold Date 12/21/20
Style Ranch/Rambler,Traditional
Bedrooms 2
Full Baths 1
Half Baths 1
HOA Y/N N
Abv Grd Liv Area 1,040
Originating Board BRIGHT
Year Built 1992
Annual Tax Amount $662
Tax Year 2017
Lot Size 0.280 Acres
Acres 0.28
Property Description
Welcome to 47 Varuna Drive. This well-kept one level home has a spacious front and rear yard. The Open floor plan includes a Roomy Family Room with vaulted ceilings and skylights. The Large Kitchen and adjacent Dining Area also have a valuted ceiling. The Bedrooms are cozy and spacious, and the primary Bedroom has a walk-in closet. Other Interior and exterior features include a convenient laundry room with washer and dryer, Anderson windows, covered front porch, large back deck, and 2 sheds (one has power and would make a nice workshop). Welcome Home!
Location
State VA
County Westmoreland
Zoning RESIDENTIAL
Rooms
Other Rooms Dining Room, Primary Bedroom, Bedroom 2, Kitchen, Family Room, Laundry, Attic, Full Bath, Half Bath
Main Level Bedrooms 2
Interior
Interior Features Attic, Carpet, Combination Dining/Living, Family Room Off Kitchen, Floor Plan - Open, Kitchen - Country, Primary Bath(s), Recessed Lighting, Skylight(s), Walk-in Closet(s)
Hot Water Electric
Heating Heat Pump(s)
Cooling Central A/C
Flooring Carpet, Vinyl
Equipment Dishwasher, Dryer, Exhaust Fan, Refrigerator, Stove, Washer, Water Heater
Fireplace N
Appliance Dishwasher, Dryer, Exhaust Fan, Refrigerator, Stove, Washer, Water Heater
Heat Source Electric
Laundry Main Floor
Exterior
Water Access N
Roof Type Shingle
Accessibility None
Garage N
Building
Lot Description Front Yard, Level, Partly Wooded, Private, Rear Yard, Road Frontage
Story 1
Sewer Septic Exists
Water Public
Architectural Style Ranch/Rambler, Traditional
Level or Stories 1
Additional Building Above Grade, Below Grade
New Construction N
Schools
School District Westmoreland County Public Schools
Others
Senior Community No
Tax ID 10C 4 4 4
Ownership Fee Simple
SqFt Source Estimated
Horse Property N
Special Listing Condition Standard
Read Less

Bought with Koontz Campbell • RE/MAX Supercenter



