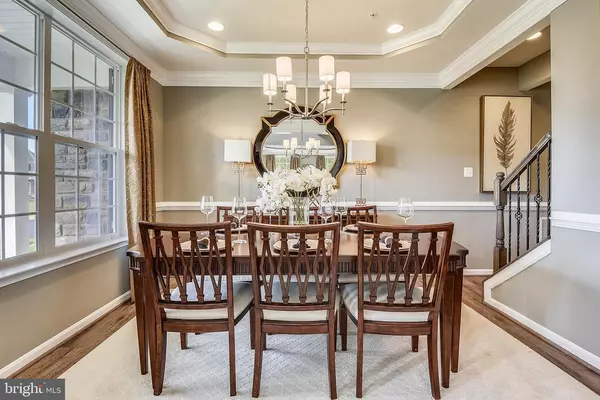For more information regarding the value of a property, please contact us for a free consultation.
2506 WASHINGTON OVERLOOK DR Fort Washington, MD 20744
Want to know what your home might be worth? Contact us for a FREE valuation!

Our team is ready to help you sell your home for the highest possible price ASAP
Key Details
Sold Price $784,990
Property Type Single Family Home
Sub Type Detached
Listing Status Sold
Purchase Type For Sale
Square Footage 4,247 sqft
Price per Sqft $184
Subdivision Washington Overlook
MLS Listing ID MDPG601606
Sold Date 06/24/21
Style Traditional
Bedrooms 5
Full Baths 3
Half Baths 1
HOA Y/N N
Abv Grd Liv Area 2,938
Originating Board BRIGHT
Year Built 2019
Annual Tax Amount $7,917
Tax Year 2021
Lot Size 1.058 Acres
Acres 1.06
Property Description
Builder's model home for sale! Caruso Homes Oxford model is now for sale. Beautifully decorated model home loaded with upgrades and custom features. This model home includes 9 ft ceilings on all levels. Gourmet kitchen with center island cooktop, stainless steel gas appliances and morning room. Family Room with Stone Gas Fireplace and gorgeous coffered ceiling. Main level also includes formal living and dining rooms, home office and powder room. Second floor has 4 bedrooms including an elegant Owner's retreat with Sitting Area and California spa bath with stand alone tub and walk-thru shower. Three additional bedrooms, a hall bath and convenient laundry room are also on the 2nd floor. Fully finished basement has a rec room with wet bar and double areaway exit with sliding doors to back yard, full bath, bonus room and movie/theater room. Window treatments and rugs convey. Up to $15K toward closing costs for qualified buyers--must use preferred lender and title company to qualify. This home is a must see!
Location
State MD
County Prince Georges
Zoning RE
Rooms
Basement Other
Main Level Bedrooms 1
Interior
Interior Features Breakfast Area, Built-Ins, Carpet, Ceiling Fan(s), Chair Railings, Combination Kitchen/Living, Crown Moldings, Dining Area, Family Room Off Kitchen, Floor Plan - Open, Formal/Separate Dining Room, Kitchen - Gourmet, Pantry, Recessed Lighting, Soaking Tub, Upgraded Countertops, Walk-in Closet(s), Wet/Dry Bar, Window Treatments, Wood Floors
Hot Water Other
Heating Energy Star Heating System, Central
Cooling Other, Energy Star Cooling System, Central A/C
Fireplaces Number 1
Fireplaces Type Gas/Propane, Mantel(s), Stone
Equipment Built-In Microwave, Cooktop, Disposal, Oven - Double, Oven - Wall, Stainless Steel Appliances, Water Heater - High-Efficiency, ENERGY STAR Dishwasher, ENERGY STAR Refrigerator
Fireplace Y
Window Features Casement,Double Pane,Energy Efficient
Appliance Built-In Microwave, Cooktop, Disposal, Oven - Double, Oven - Wall, Stainless Steel Appliances, Water Heater - High-Efficiency, ENERGY STAR Dishwasher, ENERGY STAR Refrigerator
Heat Source Other
Laundry Upper Floor
Exterior
Garage Other
Garage Spaces 2.0
Waterfront N
Water Access N
Accessibility None
Parking Type Attached Garage, Driveway
Attached Garage 2
Total Parking Spaces 2
Garage Y
Building
Story 2
Sewer Other
Water Other
Architectural Style Traditional
Level or Stories 2
Additional Building Above Grade, Below Grade
New Construction Y
Schools
School District Prince George'S County Public Schools
Others
Senior Community No
Tax ID 17053660669
Ownership Fee Simple
SqFt Source Assessor
Special Listing Condition Standard
Read Less

Bought with Non Member • Non Subscribing Office
GET MORE INFORMATION




