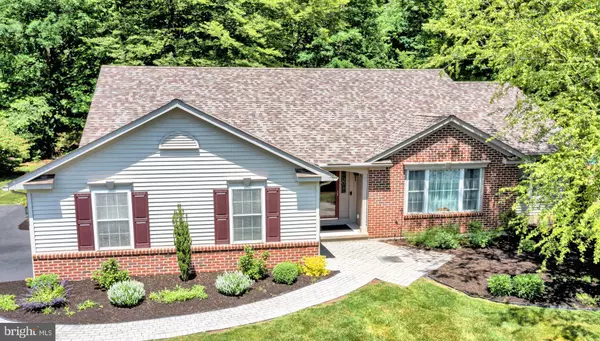For more information regarding the value of a property, please contact us for a free consultation.
245 SANDY WAY Coatesville, PA 19320
Want to know what your home might be worth? Contact us for a FREE valuation!

Our team is ready to help you sell your home for the highest possible price ASAP
Key Details
Sold Price $360,000
Property Type Single Family Home
Sub Type Detached
Listing Status Sold
Purchase Type For Sale
Square Footage 1,730 sqft
Price per Sqft $208
Subdivision Sandy Hill
MLS Listing ID PACT538440
Sold Date 07/14/21
Style Ranch/Rambler,Traditional
Bedrooms 3
Full Baths 2
HOA Fees $16/ann
HOA Y/N Y
Abv Grd Liv Area 1,730
Originating Board BRIGHT
Year Built 2005
Annual Tax Amount $5,857
Tax Year 2021
Lot Size 0.420 Acres
Acres 0.42
Lot Dimensions Lot
Property Description
Do you desire upgrades galore PLUS high-end enhancements? WELCOME HOME to 245 Sandy Way---the perfect combination of custom craftsmanship and inspired styling, nestled in a park-like setting of flat, grassy yards backing to woods! In the sought-after Sandy Hill neighborhood! Blooming gardens and mature trees frame this beautiful brick & siding home and its custom designed paver walkway/patio. The covered front Porch features a beautiful front door w/palladian window flanked by etched glass inserts. Into the Reception Foyer and a sun-filled open layout that is absolutely stunning! The newly remodeled Eat-In Kitchen is above and beyond your dreams! NEW level 4 granite counters with sit-up breakfast bar extension; tile backsplash; under-cabinet lighting; stainless steel Kitchen Aid appliances; extra deep stainless steel Kruk sink w/Delta faucet; pot filler faucet over the gas range; custom butlers pantry/coffee station; glass pendant lights & bonus recessed lighting; hardwood floors. A chic & modern chandelier plus custom rail-and-stile wainscoting showcase the spacious Dining Room, and it also has slider doors out to the custom stamped concrete Patio---the perfect place for entertaining, or relaxing, or enjoying the flat, grassy yards & wooded open space. The Living Room/Great Room features rustic barn board millwork, plus a soaring vaulted ceiling with stylish ceiling fan and a wall of sunlit windows. Such a spacious Master Suite with a Bedroom w/double windows; newly redesigned 6x6 Walk-In Closet with adjustable wood shelves/organizers; a large second closet with shelving; and a spa-inspired Full Bath with raised vanity & 2 sinks, soaking tub with tile surround, bright windows overlooking the quiet yards, and stall shower. Down the hall are 2 more bedrooms (use one as an Office!) and all bedrooms have ample closets & ceiling fans. The second Full Bath has a tub-shower combo plus skylight. Also on this main floor is the Laundry/Mudroom with Shaker-style cabinets and basin sink tub, and it leads into the 2-Car Garage---so amazing with its workspace cabinets and counters PLUS extra storage PLUS wall-mounted tool brackets PLUS electronic openers & keypad. The Walk-Out Basement offers so much conceivable space for media rm/game rm/fitness area; has been dry-lock waterproofed; and is plumbed for another bathroom. New roof 2020 and new 12x20 shed w/double doors and windows! So much MORE: designer light fixtures & custom installed crown molding throughout; upgraded two-panel doors; Kwikset Low Profile lever entry door levers/hinges; NEST thermostat; RING interactive front door doorbell and camera/flood light system at garage & back door; expanded driveway for 4+ car parking; newly installed garage-side outdoor water spigot; more! So close to community parks, shops, major routes, Lancaster/DE/MD!
Location
State PA
County Chester
Area West Caln Twp (10328)
Zoning RESIDENTIAL
Rooms
Other Rooms Living Room, Dining Room, Primary Bedroom, Bedroom 3, Kitchen, Laundry, Bathroom 2
Basement Full, Outside Entrance
Main Level Bedrooms 3
Interior
Interior Features Built-Ins, Carpet, Ceiling Fan(s), Crown Moldings, Dining Area, Entry Level Bedroom, Floor Plan - Open, Kitchen - Eat-In, Kitchen - Gourmet, Pantry, Recessed Lighting, Skylight(s), Soaking Tub, Stall Shower, Tub Shower, Upgraded Countertops, Wainscotting, Walk-in Closet(s), Wood Floors, Other
Hot Water Natural Gas
Heating Forced Air
Cooling Central A/C
Equipment Built-In Microwave, Built-In Range, Dishwasher, Disposal, Oven/Range - Gas, Stainless Steel Appliances
Fireplace N
Appliance Built-In Microwave, Built-In Range, Dishwasher, Disposal, Oven/Range - Gas, Stainless Steel Appliances
Heat Source Natural Gas
Laundry Main Floor
Exterior
Exterior Feature Patio(s), Porch(es)
Parking Features Inside Access, Garage Door Opener, Garage - Side Entry, Additional Storage Area
Garage Spaces 6.0
Water Access N
Accessibility None
Porch Patio(s), Porch(es)
Attached Garage 2
Total Parking Spaces 6
Garage Y
Building
Lot Description Level, Open, Trees/Wooded, Front Yard, Rear Yard, SideYard(s)
Story 1
Sewer Public Sewer
Water Public
Architectural Style Ranch/Rambler, Traditional
Level or Stories 1
Additional Building Above Grade
New Construction N
Schools
High Schools Coatesville Area Senior
School District Coatesville Area
Others
HOA Fee Include Common Area Maintenance
Senior Community No
Tax ID 28-05 -0102.5000
Ownership Fee Simple
SqFt Source Estimated
Special Listing Condition Standard
Read Less

Bought with Peter L Waterkotte • BHHS Fox & Roach-Kennett Sq



