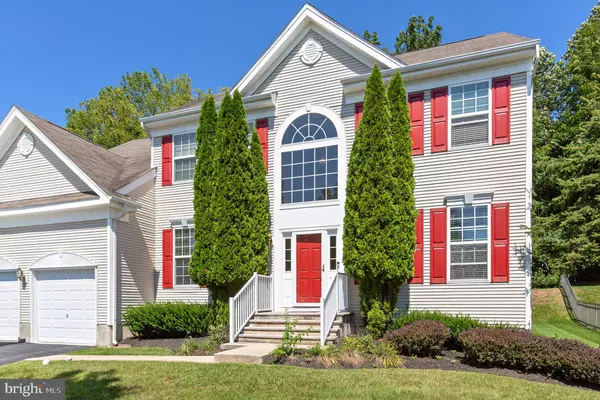For more information regarding the value of a property, please contact us for a free consultation.
618 SUNDERLAND AVE Chester Springs, PA 19425
Want to know what your home might be worth? Contact us for a FREE valuation!

Our team is ready to help you sell your home for the highest possible price ASAP
Key Details
Sold Price $620,500
Property Type Single Family Home
Sub Type Detached
Listing Status Sold
Purchase Type For Sale
Square Footage 4,160 sqft
Price per Sqft $149
Subdivision Byers Station
MLS Listing ID PACT2005088
Sold Date 12/20/21
Style Traditional
Bedrooms 4
Full Baths 3
Half Baths 1
HOA Fees $70/mo
HOA Y/N Y
Abv Grd Liv Area 3,160
Originating Board BRIGHT
Year Built 2006
Annual Tax Amount $8,891
Tax Year 2021
Lot Size 9,665 Sqft
Acres 0.22
Property Description
Fresh Neutral Paint, Brand New Carpet!!! This charming south-west facing 4 bed/3.5 bath home boasts a Grand foyer, cozy Great room w/gas fireplace, perfect for family gathering, separate Dining and Living room flow with the open floor design, private Den/office ideal for WFH, Gourmet kitchen with 42" cherry cabinets and quartz counter top, luxurious primary bedroom suite with jacuzzi tub and elegant sitting area, upgraded 4" hardwood throughout most main floor. Ceiling fans in all Bedrooms, 2-car garage with keyless entry, plus additional 1000 sqft of basement with top end finishes, full bath, wet bar, and a home theater like an extravagant cinema, great for family & friends entertainment. Wooded back yard. Sought-after Byers Station community with state of the art club house, pool, walking trails. Walk to the pool and Pickering Valley Elementary school, close to PA Turnpike, major highways and shopping. Award-winning Downingtown Schools-D'town East HS + STEM academy! Check out the virtual tour and Schedule your showing TODAY!
Location
State PA
County Chester
Area Upper Uwchlan Twp (10332)
Zoning R10
Rooms
Other Rooms Living Room, Dining Room, Primary Bedroom, Bedroom 2, Bedroom 3, Kitchen, Game Room, Family Room, Bedroom 1, Other, Office, Recreation Room, Media Room
Basement Full, Fully Finished
Interior
Interior Features Kitchen - Island, Breakfast Area, Formal/Separate Dining Room, Upgraded Countertops, Wet/Dry Bar
Hot Water Natural Gas
Heating Forced Air
Cooling Central A/C
Fireplaces Number 1
Fireplace Y
Heat Source Natural Gas
Laundry Main Floor
Exterior
Garage Garage - Front Entry
Garage Spaces 2.0
Amenities Available Swimming Pool, Club House, Tot Lots/Playground
Waterfront N
Water Access N
Accessibility None
Parking Type Attached Garage
Attached Garage 2
Total Parking Spaces 2
Garage Y
Building
Story 2
Sewer Public Sewer
Water Public
Architectural Style Traditional
Level or Stories 2
Additional Building Above Grade, Below Grade
New Construction N
Schools
Elementary Schools Pickering Valley
Middle Schools Lionville
High Schools Downingtown High School East Campus
School District Downingtown Area
Others
HOA Fee Include Pool(s),Common Area Maintenance
Senior Community No
Tax ID 32-04 -0314
Ownership Fee Simple
SqFt Source Estimated
Special Listing Condition Standard
Read Less

Bought with Hemalatha Alace • Keller Williams Real Estate -Exton
GET MORE INFORMATION




