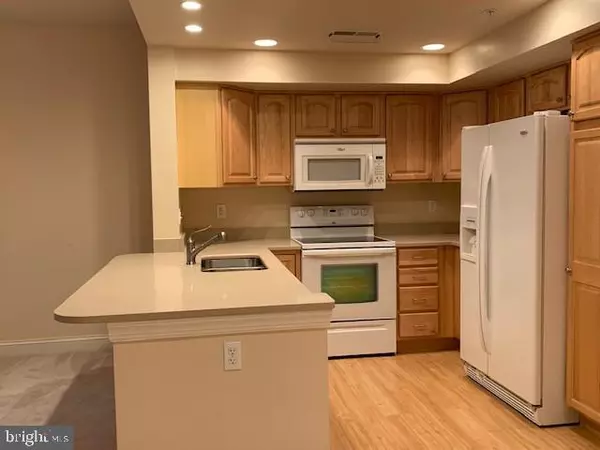For more information regarding the value of a property, please contact us for a free consultation.
1135 OCEAN PKWY #310 Ocean Pines, MD 21811
Want to know what your home might be worth? Contact us for a FREE valuation!

Our team is ready to help you sell your home for the highest possible price ASAP
Key Details
Sold Price $185,000
Property Type Condo
Sub Type Condo/Co-op
Listing Status Sold
Purchase Type For Sale
Square Footage 879 sqft
Price per Sqft $210
Subdivision None Available
MLS Listing ID MDWO118568
Sold Date 11/01/21
Style Contemporary,Unit/Flat
Bedrooms 2
Full Baths 2
Condo Fees $5,400/ann
HOA Fees $82/ann
HOA Y/N Y
Abv Grd Liv Area 879
Originating Board BRIGHT
Year Built 2007
Annual Tax Amount $1,614
Tax Year 2020
Lot Dimensions 0.00 x 0.00
Property Description
Investor alert! New Price for desirable apartment in The Woodlands. 2 bedrooms and 2 full baths that is now rented year around for $2500 a month unfurnished. Amenities include elevators, staff , In Home Theater room, Card room, mailboxes, restaurant, hair salon and more. Entire building and each unit is handicapped accessible. This unit has nice views of the trees and woods from the 5 x 10 enclosed Sun Porch. Spacious kitchen has a bar seating area for casual dining. Great room is carpeted and has space for living and dining if desired. 5x 5 laundry room has tile floor and cabinets for storage. Utility closet in the hall has the hot water heater and room for more storage, too. Guest hall bath along with a nice size guest bedroom across the hall. Primary bedroom has a large walk-in closet and primary bath with a walk-in shower. The Woodlands as on-site management and lobby security. Call the listing agent for questions and details. Property is being sold with existing lease and no showings allowed. 1 year CINCH home warranty included.
Location
State MD
County Worcester
Area Worcester Ocean Pines
Zoning RESIDENTIAL
Rooms
Main Level Bedrooms 2
Interior
Interior Features Carpet, Flat, Ceiling Fan(s), Combination Dining/Living, Tub Shower, Walk-in Closet(s)
Hot Water Electric
Heating Central, Heat Pump(s)
Cooling Central A/C, Ceiling Fan(s)
Flooring Ceramic Tile, Laminated, Partially Carpeted
Equipment Built-In Microwave, Dishwasher, Disposal, Dryer, Icemaker, Refrigerator, Stove, Washer, Water Heater
Furnishings No
Window Features Insulated
Appliance Built-In Microwave, Dishwasher, Disposal, Dryer, Icemaker, Refrigerator, Stove, Washer, Water Heater
Heat Source Electric, Central
Laundry Dryer In Unit, Washer In Unit
Exterior
Parking On Site 1
Amenities Available Beauty Salon, Dining Rooms, Exercise Room, Fax/Copying, Game Room, Meeting Room
Waterfront N
Water Access N
View Trees/Woods
Roof Type Asphalt
Accessibility 48\"+ Halls, 32\"+ wide Doors, Elevator
Parking Type Parking Lot
Garage N
Building
Lot Description Backs to Trees
Story 1
Unit Features Garden 1 - 4 Floors
Sewer Public Sewer
Water Public
Architectural Style Contemporary, Unit/Flat
Level or Stories 1
Additional Building Above Grade, Below Grade
Structure Type Dry Wall
New Construction N
Schools
School District Worcester County Public Schools
Others
Pets Allowed Y
HOA Fee Include Common Area Maintenance,Road Maintenance,Snow Removal
Senior Community Yes
Age Restriction 55
Tax ID 03-169669
Ownership Fee Simple
SqFt Source Assessor
Security Features Desk in Lobby,24 hour security,Main Entrance Lock,Resident Manager,Smoke Detector,Sprinkler System - Indoor
Acceptable Financing Cash, Conventional, Negotiable
Listing Terms Cash, Conventional, Negotiable
Financing Cash,Conventional,Negotiable
Special Listing Condition Standard
Pets Description Case by Case Basis
Read Less

Bought with Amanda Ellen Tingle • Coldwell Banker Realty
GET MORE INFORMATION




