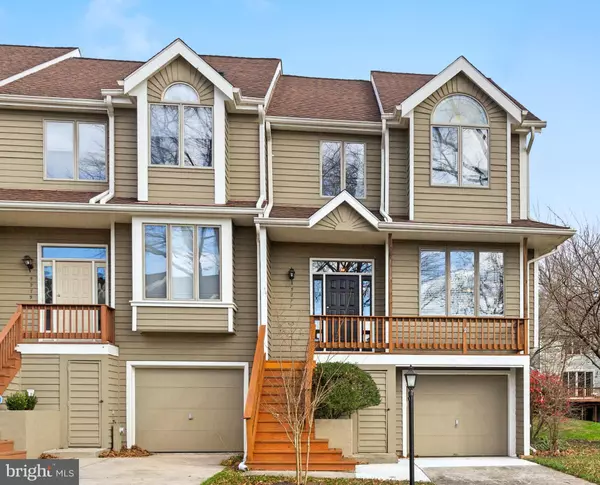For more information regarding the value of a property, please contact us for a free consultation.
5277 COLUMBIA RD #286 Columbia, MD 21044
Want to know what your home might be worth? Contact us for a FREE valuation!

Our team is ready to help you sell your home for the highest possible price ASAP
Key Details
Sold Price $389,900
Property Type Condo
Sub Type Condo/Co-op
Listing Status Sold
Purchase Type For Sale
Square Footage 1,998 sqft
Price per Sqft $195
Subdivision Village Of Dorsey Search
MLS Listing ID MDHW288314
Sold Date 01/26/21
Style Colonial
Bedrooms 2
Full Baths 2
Half Baths 2
Condo Fees $295/mo
HOA Fees $89/ann
HOA Y/N Y
Abv Grd Liv Area 1,998
Originating Board BRIGHT
Year Built 1987
Annual Tax Amount $4,910
Tax Year 2020
Property Description
Move in ready. Well maintained and beautifully updated end of group townhouse with abundance of natural light. Features spacious 2 master bedrooms, 2 full bathrooms and 2 half bathrooms with a one car garage. Walk out family room/den with a fireplace that can be used as an office or third bedroom. Generously sized main living space features all hardwood flooring perfect for entertaining and walks out to an updated spacious deck. Kitchen is roomy with updated kitchen backsplash and beautiful cabinets and plenty of room for a breakfast table. Newer roof, deck, bathrooms, tile flooring, and washing machine (Sept 2020). All this and conveniently located near downtown Columbia with easy access to shopping, restaurants and commuter routes.
Location
State MD
County Howard
Zoning NT
Rooms
Other Rooms Living Room, Dining Room, Primary Bedroom, Bedroom 2, Kitchen, Family Room
Basement Full, Fully Finished, Heated, Improved, Garage Access
Interior
Interior Features Carpet, Ceiling Fan(s), Crown Moldings, Dining Area, Floor Plan - Open, Formal/Separate Dining Room, Kitchen - Eat-In, Kitchen - Table Space, Pantry, Primary Bath(s), Recessed Lighting, Soaking Tub, Stall Shower, Tub Shower, Upgraded Countertops, Window Treatments, Wood Floors
Hot Water Electric
Heating Heat Pump(s)
Cooling Central A/C
Flooring Hardwood, Ceramic Tile, Carpet
Fireplaces Number 1
Equipment Built-In Microwave, Dishwasher, Disposal, Dryer, Exhaust Fan, Oven/Range - Electric, Refrigerator, Stainless Steel Appliances, Stove, Washer, Water Heater, Icemaker
Window Features Casement,Screens
Appliance Built-In Microwave, Dishwasher, Disposal, Dryer, Exhaust Fan, Oven/Range - Electric, Refrigerator, Stainless Steel Appliances, Stove, Washer, Water Heater, Icemaker
Heat Source Electric
Exterior
Exterior Feature Deck(s)
Garage Garage - Front Entry, Garage Door Opener
Garage Spaces 1.0
Amenities Available Bike Trail, Common Grounds, Community Center, Golf Course Membership Available, Jog/Walk Path, Lake, Picnic Area, Pool Mem Avail, Tennis Courts
Waterfront N
Water Access N
View Trees/Woods, Garden/Lawn
Roof Type Asphalt,Shingle
Accessibility None
Porch Deck(s)
Parking Type Attached Garage
Attached Garage 1
Total Parking Spaces 1
Garage Y
Building
Lot Description Backs to Trees, Landscaping, Rear Yard
Story 3
Sewer Community Septic Tank, Private Septic Tank
Water Public
Architectural Style Colonial
Level or Stories 3
Additional Building Above Grade, Below Grade
Structure Type Dry Wall,Vaulted Ceilings
New Construction N
Schools
Elementary Schools Running Brook
Middle Schools Wilde Lake
High Schools Wilde Lake
School District Howard County Public School System
Others
HOA Fee Include Common Area Maintenance,Management
Senior Community No
Tax ID 1415087234
Ownership Condominium
Acceptable Financing FHA, VA, Cash, Conventional
Listing Terms FHA, VA, Cash, Conventional
Financing FHA,VA,Cash,Conventional
Special Listing Condition Standard
Read Less

Bought with David D Noce • RE/MAX Leading Edge
GET MORE INFORMATION




