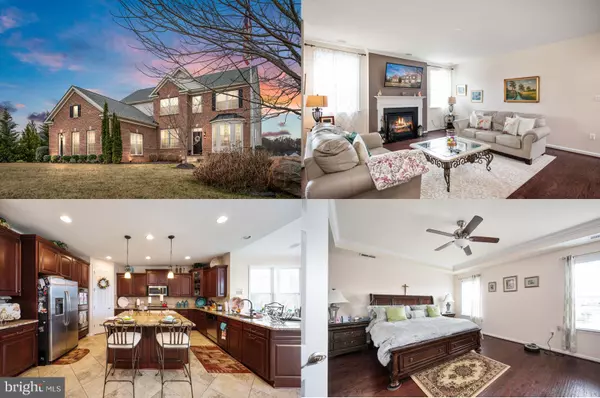For more information regarding the value of a property, please contact us for a free consultation.
7247 FREEMONT HILL CT Warrenton, VA 20187
Want to know what your home might be worth? Contact us for a FREE valuation!

Our team is ready to help you sell your home for the highest possible price ASAP
Key Details
Sold Price $722,000
Property Type Single Family Home
Sub Type Detached
Listing Status Sold
Purchase Type For Sale
Square Footage 3,886 sqft
Price per Sqft $185
Subdivision Jamisons Farm
MLS Listing ID VAFQ169468
Sold Date 05/17/21
Style Colonial
Bedrooms 5
Full Baths 3
Half Baths 1
HOA Fees $95/qua
HOA Y/N Y
Abv Grd Liv Area 3,067
Originating Board BRIGHT
Year Built 2013
Annual Tax Amount $5,609
Tax Year 2020
Lot Size 0.924 Acres
Acres 0.92
Property Description
Gorgeous Richmond American home built in 2013 in the popular, Jamison's Farms Community! This grand brick estate boasts 5 bedrooms and 3.5 bathrooms! You will be greeted by a 2-story foyer, open and bright floor plan, hardwood floors, crown molding, neutral color paint, and an abundance of windows, and lots of natural light! The first floor features a grand light-filled sitting room, spacious formal dining room with wainscoting, office with double french glass doors, built ins and a butler's pantry. Imagine cooking your favorite meal in this large gourmet kitchen, complete with stainless steel GE appliances, granite counter tops, large center island with bar seating, ample cabinet space, recessed lighting, gas stove top, custom tile backsplash, and a breakfast bar which is great for entertaining! Right off the kitchen is a sun filled breakfast area that leads to an oversized trex deck which is great for year-round entertaining! Find rest and relaxation upstairs in your large primary bedroom with tray ceilings and crown molding, luxurious primary bathroom, with dual sinks, soaking tub and separate shower. Three more additional bedrooms and 1 full bathroom rounds out this level. The large walkout basement features a recreation room, additional bedroom, full bathroom, and playroom. Outside imagine hosting friends, family, and neighbors in a backyard that is perfectfor entertaining! Enjoy the privacy of your fenced in yard,gather around the custom fire-pit, or stargaze on a beautiful summer night upstairs on your spacious deck! Close to shopping centers, grocery stores, restaurants and so much more! Upgrades include surround sound throughout (2013), New Trex Deck (2016), Wood fence (2016), Fireplace on patio (2017), Cameras outside (2017), New Roof (2018), built in humidifier, UV lights on both HVAC systems and UV light for the entire home water system. . Don't miss out on the beautiful home!!
Location
State VA
County Fauquier
Zoning R1
Rooms
Other Rooms Living Room, Dining Room, Sitting Room, Kitchen, Office, Recreation Room
Basement Walkout Level, Fully Finished, Outside Entrance, Windows
Interior
Interior Features Breakfast Area, Built-Ins, Carpet, Ceiling Fan(s), Chair Railings, Crown Moldings, Dining Area, Floor Plan - Open, Floor Plan - Traditional, Formal/Separate Dining Room, Kitchen - Gourmet, Kitchen - Island, Pantry, Primary Bath(s), Recessed Lighting, Soaking Tub, Tub Shower, Upgraded Countertops, Wainscotting, Walk-in Closet(s), Water Treat System, Wood Floors, Other
Hot Water Natural Gas
Heating Heat Pump(s)
Cooling Central A/C, Ceiling Fan(s)
Flooring Ceramic Tile, Carpet, Hardwood
Fireplaces Type Screen
Equipment Built-In Microwave, Washer, Dryer, Dishwasher, Disposal, Refrigerator, Icemaker, Stove
Fireplace Y
Appliance Built-In Microwave, Washer, Dryer, Dishwasher, Disposal, Refrigerator, Icemaker, Stove
Heat Source Natural Gas
Exterior
Exterior Feature Deck(s)
Parking Features Garage Door Opener, Garage - Side Entry, Inside Access
Garage Spaces 3.0
Fence Fully, Wood
Amenities Available Jog/Walk Path, Common Grounds
Water Access N
Roof Type Asphalt,Shingle
Accessibility None
Porch Deck(s)
Attached Garage 3
Total Parking Spaces 3
Garage Y
Building
Story 3
Sewer Septic = # of BR
Water Public
Architectural Style Colonial
Level or Stories 3
Additional Building Above Grade, Below Grade
New Construction N
Schools
Elementary Schools C. Hunter Ritchie
Middle Schools Warrenton
High Schools Kettle Run
School District Fauquier County Public Schools
Others
HOA Fee Include Common Area Maintenance,Road Maintenance,Trash
Senior Community No
Tax ID 6995-65-4220
Ownership Fee Simple
SqFt Source Assessor
Security Features Security System,Exterior Cameras
Special Listing Condition Standard
Read Less

Bought with Jaime P Urteaga • First Decision Realty LLC



