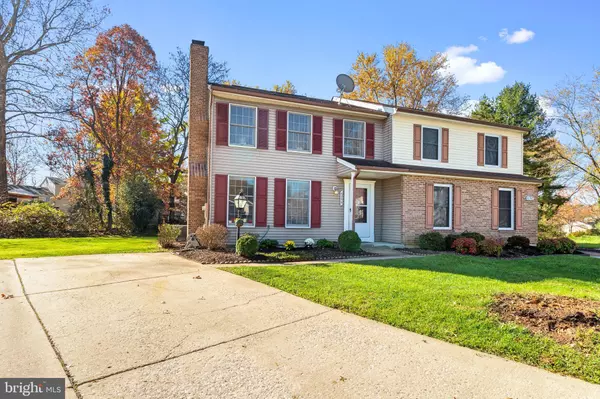For more information regarding the value of a property, please contact us for a free consultation.
6296 BLUE DART PL Columbia, MD 21045
Want to know what your home might be worth? Contact us for a FREE valuation!

Our team is ready to help you sell your home for the highest possible price ASAP
Key Details
Sold Price $327,000
Property Type Townhouse
Sub Type End of Row/Townhouse
Listing Status Sold
Purchase Type For Sale
Square Footage 1,758 sqft
Price per Sqft $186
Subdivision Orchard Hill
MLS Listing ID MDHW287624
Sold Date 12/18/20
Style Colonial
Bedrooms 3
Full Baths 2
Half Baths 1
HOA Fees $31/ann
HOA Y/N Y
Abv Grd Liv Area 1,408
Originating Board BRIGHT
Year Built 1980
Annual Tax Amount $4,096
Tax Year 2020
Lot Size 4,791 Sqft
Acres 0.11
Property Description
Spacious 3 bedroom, 2.5 bathroom end unit on a quiet cul-de-sac features numerous updates! The fantastic brick fireplace is hte focal point of the large living room which opens to the formal dining room. Just off the dining room is the recently updated kitchen with new cabinets, updated appliances and quartz countertops! There's also a breakfast nook off the kitchen with a brand new sliding glass door that provides access to the deck and backyard. This home has been recently painted, has updated honeycomb blinds, updated powder room and updated hall bathroom with quartz counters! The lower level den could possibly become a 4th bedroom. A private driveway that can park 2+ cars is a bonus! All this and you are near all major commuter routes, and just a few miles from all major retail stores! Blandair Regional Park is just a short distance up the road!
Location
State MD
County Howard
Zoning RSC
Rooms
Other Rooms Living Room, Dining Room, Primary Bedroom, Bedroom 2, Bedroom 3, Kitchen, Recreation Room, Storage Room
Basement Full, Heated, Improved, Fully Finished
Interior
Interior Features Breakfast Area, Carpet, Chair Railings, Dining Area, Floor Plan - Traditional, Kitchen - Table Space, Primary Bath(s), Recessed Lighting, Tub Shower, Upgraded Countertops, Wainscotting, Window Treatments
Hot Water Electric
Heating Heat Pump(s)
Cooling Central A/C
Flooring Carpet, Ceramic Tile
Fireplaces Number 1
Fireplaces Type Mantel(s), Brick, Wood
Equipment Dishwasher, Disposal, Dryer, Exhaust Fan, Icemaker, Oven/Range - Electric, Range Hood, Refrigerator, Stainless Steel Appliances, Stove, Washer, Water Heater
Fireplace Y
Appliance Dishwasher, Disposal, Dryer, Exhaust Fan, Icemaker, Oven/Range - Electric, Range Hood, Refrigerator, Stainless Steel Appliances, Stove, Washer, Water Heater
Heat Source Electric
Exterior
Exterior Feature Deck(s)
Garage Spaces 2.0
Waterfront N
Water Access N
View Trees/Woods, Garden/Lawn
Roof Type Shingle
Accessibility None
Porch Deck(s)
Parking Type Driveway, Off Street
Total Parking Spaces 2
Garage N
Building
Lot Description Backs to Trees, Landscaping, Front Yard, Rear Yard
Story 3
Sewer Public Sewer
Water Public
Architectural Style Colonial
Level or Stories 3
Additional Building Above Grade, Below Grade
Structure Type Dry Wall
New Construction N
Schools
Elementary Schools Stevens Forest
Middle Schools Oakland Mills
High Schools Oakland Mills
School District Howard County Public School System
Others
HOA Fee Include Common Area Maintenance,Management
Senior Community No
Tax ID 1406451403
Ownership Fee Simple
SqFt Source Assessor
Special Listing Condition Standard
Read Less

Bought with Justin Pladna • Picket Fence Properties LLC
GET MORE INFORMATION




