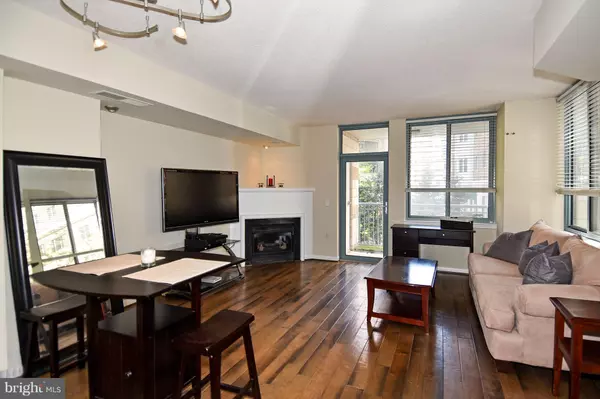For more information regarding the value of a property, please contact us for a free consultation.
851 N GLEBE RD #309 Arlington, VA 22203
Want to know what your home might be worth? Contact us for a FREE valuation!

Our team is ready to help you sell your home for the highest possible price ASAP
Key Details
Sold Price $520,000
Property Type Condo
Sub Type Condo/Co-op
Listing Status Sold
Purchase Type For Sale
Square Footage 927 sqft
Price per Sqft $560
Subdivision Continental
MLS Listing ID VAAR175560
Sold Date 05/24/21
Style Colonial
Bedrooms 1
Full Baths 1
Condo Fees $436/mo
HOA Y/N N
Abv Grd Liv Area 927
Originating Board BRIGHT
Year Built 2003
Annual Tax Amount $5,040
Tax Year 2020
Property Description
SOUGHT AFTER BUILDING IN THE HEART OF BALLSTON * 1 BEDROOM WITH DEN * THIS UNIT IS SUBSTANTIALLY LARGER THAN THE STANDARD 1 BEDROOM * EXTRA ROOM CAN BE USED FOR MANY PURPOSES * ROOFTOP POOL AND SOCIAL AREA - FIRE PITS AND GRILLS * 24 HOUR CONCIERGE * * BEAUTIFUL UNIT WITH HANDSCRAPED HARDWOOD FLOORING * GRANITE COUNTERS * STAINLESS APPLIANCES * FRONT LOAD WASHER DRYER IN UNIT * ELECTRONIC BUILDING ACCESS VIA APP * UNDERGROUND PARKING * WALK TO BALLSTON METRO * DRY CLEANER IN BLDG *
Location
State VA
County Arlington
Zoning RESIDENTIAL
Rooms
Other Rooms Living Room, Dining Room, Primary Bedroom, Kitchen, Den
Main Level Bedrooms 1
Interior
Interior Features Kitchen - Galley, Combination Dining/Living, Window Treatments, Floor Plan - Open
Hot Water Natural Gas
Heating Forced Air
Cooling Central A/C
Flooring Hardwood
Fireplaces Number 1
Equipment Dishwasher, Disposal, Dryer, Icemaker, Microwave, Refrigerator, Washer - Front Loading, Oven/Range - Gas
Fireplace Y
Appliance Dishwasher, Disposal, Dryer, Icemaker, Microwave, Refrigerator, Washer - Front Loading, Oven/Range - Gas
Heat Source Natural Gas
Exterior
Garage Underground
Garage Spaces 1.0
Utilities Available Cable TV Available, Electric Available, Phone Available, Water Available, Natural Gas Available
Amenities Available Concierge, Elevator, Fitness Center, Pool - Outdoor
Waterfront N
Water Access N
Accessibility Elevator
Parking Type Parking Garage
Total Parking Spaces 1
Garage N
Building
Story 1
Unit Features Hi-Rise 9+ Floors
Sewer Public Sewer
Water Public
Architectural Style Colonial
Level or Stories 1
Additional Building Above Grade
Structure Type Dry Wall
New Construction N
Schools
Elementary Schools Ashlawn
Middle Schools Swanson
School District Arlington County Public Schools
Others
Pets Allowed Y
HOA Fee Include Pool(s)
Senior Community No
Tax ID 14-051-521
Ownership Other
Security Features Desk in Lobby
Horse Property N
Special Listing Condition Standard
Pets Description Case by Case Basis
Read Less

Bought with Jake E Sullivan • RE/MAX Allegiance
GET MORE INFORMATION




