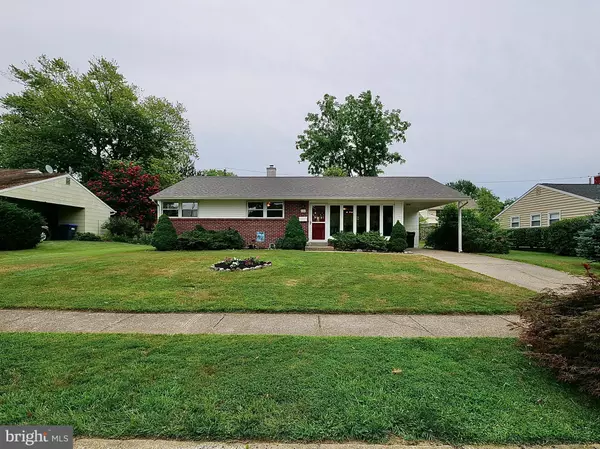For more information regarding the value of a property, please contact us for a free consultation.
828 MONTICO RD Wilmington, DE 19803
Want to know what your home might be worth? Contact us for a FREE valuation!

Our team is ready to help you sell your home for the highest possible price ASAP
Key Details
Sold Price $322,000
Property Type Single Family Home
Sub Type Detached
Listing Status Sold
Purchase Type For Sale
Square Footage 1,175 sqft
Price per Sqft $274
Subdivision Greenmeadow
MLS Listing ID DENC2003514
Sold Date 10/25/21
Style Ranch/Rambler
Bedrooms 3
Full Baths 1
Half Baths 1
HOA Y/N N
Abv Grd Liv Area 1,175
Originating Board BRIGHT
Year Built 1956
Annual Tax Amount $1,864
Tax Year 2021
Lot Size 8,712 Sqft
Acres 0.2
Lot Dimensions 80.00 x 110.00
Property Description
Welcome to this charming ranch house in Greenmeadow, North Wilmington! This newly remodeled home offers open layout with good-sized rooms nestled on a quiet street. Enter through the front entrance to the living room and dining room with wood floors and large windows overlooking the idyllic front yard. Then enter the newly updated eat-in kitchen with new stainless steel appliances and recessed lighting and entrance to the large back yard and patio. Across from the kitchen is the laundry room with stacked washer and dryer. Down the hall are the three spacious bedrooms and full renovated bathroom with tub/shower. The primary bedroom also has a newly updated half bath and walk in closet. Additional features include: Brand New Roof, fresh paint throughout the home, new and refinished flooring, and new lighting fixtures. This property is conveniently located close to restaurants, shopping, schools, I-95, and much more; you won't find a more convenient location in North Wilmington. Put this lovely home on your tour today and celebrate the serenity of the seasons in Greenmeadow!
Location
State DE
County New Castle
Area Brandywine (30901)
Zoning NC6.5
Rooms
Other Rooms Living Room, Dining Room, Bedroom 2, Bedroom 3, Kitchen, Bedroom 1, Full Bath, Half Bath
Main Level Bedrooms 3
Interior
Interior Features Breakfast Area, Combination Dining/Living, Kitchen - Eat-In
Hot Water Natural Gas
Heating Forced Air
Cooling Central A/C
Flooring Vinyl, Wood
Equipment Microwave, Oven/Range - Gas, Washer/Dryer Stacked
Furnishings No
Fireplace N
Window Features Replacement
Appliance Microwave, Oven/Range - Gas, Washer/Dryer Stacked
Heat Source Natural Gas
Exterior
Exterior Feature Breezeway, Patio(s)
Garage Spaces 4.0
Waterfront N
Water Access N
Roof Type Shingle
Accessibility None, 2+ Access Exits, 36\"+ wide Halls, No Stairs
Porch Breezeway, Patio(s)
Parking Type Attached Carport, Driveway, On Street
Total Parking Spaces 4
Garage N
Building
Story 1
Sewer Public Sewer
Water Public
Architectural Style Ranch/Rambler
Level or Stories 1
Additional Building Above Grade, Below Grade
Structure Type Dry Wall
New Construction N
Schools
School District Brandywine
Others
Senior Community No
Tax ID 06-092.00-059
Ownership Fee Simple
SqFt Source Estimated
Acceptable Financing Cash, Conventional, FHA, VA
Listing Terms Cash, Conventional, FHA, VA
Financing Cash,Conventional,FHA,VA
Special Listing Condition Standard
Read Less

Bought with Rory D Burkhart • Keller Williams Realty - Kennett Square
GET MORE INFORMATION




