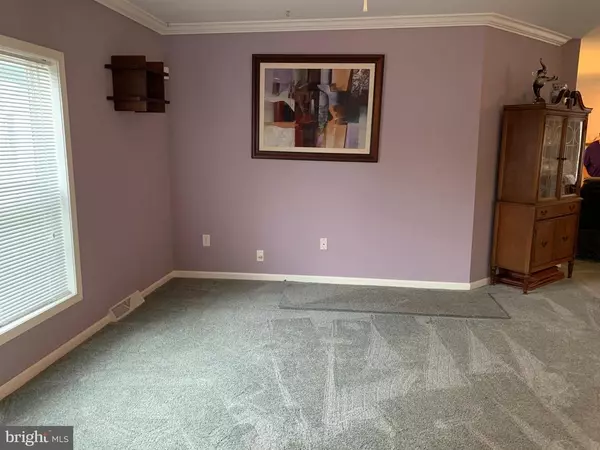For more information regarding the value of a property, please contact us for a free consultation.
3501 LINCOLN AVE Vineland, NJ 08361
Want to know what your home might be worth? Contact us for a FREE valuation!

Our team is ready to help you sell your home for the highest possible price ASAP
Key Details
Sold Price $90,000
Property Type Manufactured Home
Sub Type Manufactured
Listing Status Sold
Purchase Type For Sale
Square Footage 1,620 sqft
Price per Sqft $55
Subdivision Penn-Lincoln Adult C
MLS Listing ID NJCB129716
Sold Date 11/20/20
Style Ranch/Rambler
Bedrooms 2
Full Baths 2
HOA Y/N N
Abv Grd Liv Area 1,620
Originating Board BRIGHT
Land Lease Amount 525.0
Land Lease Frequency Monthly
Year Built 2001
Tax Year 2020
Property Description
A well maintained 55+ adult community close to malls, shopping, major travel routes. This roomy home is situated at the end of cul de sac. Covered front porch has room for sitting outside and relaxing. You enter into a large open area that could service as den, office, or sitting room. Country kitchen is eat in with loads of cabinets, some are glass front, corner sink and all appliances will stay. The dining room is open to living room with a corner fireplace. Nice sized laundry room has exit door. Extra large master suite has walk in closet, master bath with soaking tub and stall shower. there is also a 2nd bedroom and main bath. There is a walking path around the community and offers plenty of shade trees.
Location
State NJ
County Cumberland
Area Vineland City (20614)
Zoning R
Rooms
Other Rooms Living Room, Dining Room, Kitchen, Den, Laundry
Main Level Bedrooms 2
Interior
Interior Features Carpet, Ceiling Fan(s), Combination Dining/Living, Combination Kitchen/Dining, Dining Area, Floor Plan - Open, Kitchen - Eat-In, Kitchen - Table Space, Walk-in Closet(s), Window Treatments
Hot Water Natural Gas
Heating Forced Air
Cooling Central A/C, Ceiling Fan(s)
Fireplaces Number 1
Fireplaces Type Fireplace - Glass Doors, Corner
Equipment Built-In Microwave, Dishwasher, Disposal, Dryer, Oven - Self Cleaning, Oven/Range - Gas, Refrigerator, Range Hood, Washer
Fireplace Y
Appliance Built-In Microwave, Dishwasher, Disposal, Dryer, Oven - Self Cleaning, Oven/Range - Gas, Refrigerator, Range Hood, Washer
Heat Source Natural Gas
Laundry Main Floor
Exterior
Garage Spaces 4.0
Utilities Available Cable TV
Waterfront N
Water Access N
Street Surface Black Top
Accessibility None
Road Frontage Private
Parking Type Driveway
Total Parking Spaces 4
Garage N
Building
Story 1
Sewer Public Sewer
Water Public
Architectural Style Ranch/Rambler
Level or Stories 1
Additional Building Above Grade
New Construction N
Schools
School District City Of Vineland Board Of Education
Others
Senior Community Yes
Age Restriction 55
Tax ID NO TAX RECORD
Ownership Land Lease
SqFt Source Estimated
Acceptable Financing Conventional
Listing Terms Conventional
Financing Conventional
Special Listing Condition Standard
Read Less

Bought with Non Member • Non Subscribing Office
GET MORE INFORMATION




