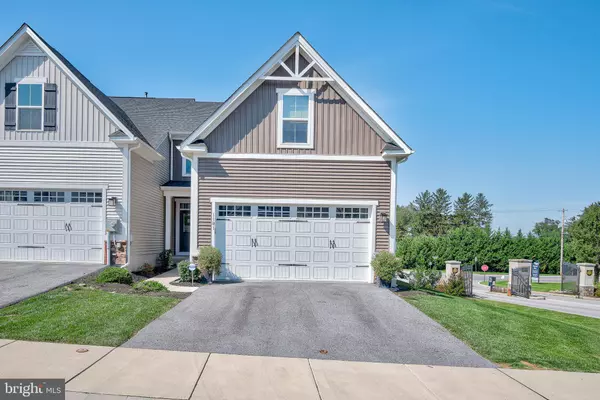For more information regarding the value of a property, please contact us for a free consultation.
1101 GREENLEIGH DR York, PA 17403
Want to know what your home might be worth? Contact us for a FREE valuation!

Our team is ready to help you sell your home for the highest possible price ASAP
Key Details
Sold Price $320,000
Property Type Townhouse
Sub Type End of Row/Townhouse
Listing Status Sold
Purchase Type For Sale
Square Footage 2,533 sqft
Price per Sqft $126
Subdivision Regents Glen Villas
MLS Listing ID PAYK2006836
Sold Date 12/01/21
Style Villa
Bedrooms 3
Full Baths 3
Half Baths 1
HOA Fees $181/qua
HOA Y/N Y
Abv Grd Liv Area 1,783
Originating Board BRIGHT
Year Built 2018
Annual Tax Amount $8,025
Tax Year 2021
Property Description
Do not miss this opportunity to own this like new, stunning 3 bedroom 3 full bath 1 half bath end unit Townhome Villa that offers all first floor living. From the moment you enter, you will be impressed with the openness and light filled spaces. The home has been completely repainted by this homeowner. There are engineered wood floors, tile, or carpeting throughout the home that all look new. The large kitchen will be a cooks dream, with granite countertops, like new appliances, and pantry. Located off the kitchen area is the full sized laundry room and powder room. You also have access from this area to the two car garage with wonderful high ceilings for storage.
The kitchen eat-in area opens to the spacious dining area and the great room. From the great room, you can step out onto the oversized, two tiered new treks deck with a private gate to the rear yard.
The primary en-suite is off the main living space but is separated by a small hall for privacy. You will enjoy some of the extra architectural features in this home such as the tray ceiling in the primary bedroom. The primary bath features granite countertops, tile floors, two sinks with oversized counter space, a large tile shower with seating. Off the primary bath is a large walk-in closet.
The second floor offers finished hall closet storage, two large bedrooms with plenty of closets and a shared full oversized bath.
But do not forget the lower level of this home that offers a finished family room with a full bath and space for an additional bedroom. You will be surprised with the natural light that comes into this space. There are unfinished areas in the lower level of the home large enough to have a gym and great storage space.
The home is located in the gated community of Regents Glen (York Suburban Schools). From the home you can walk to the PA rail trail, Regents Glen golf course, club and pool. Schools, shopping, healthcare facilities and major highways are all conveniently close.
You will not want to miss seeing this exceptional home.
Location
State PA
County York
Area Spring Garden Twp (15248)
Zoning RESIDENTIAL
Rooms
Other Rooms Living Room, Primary Bedroom, Bedroom 2, Bedroom 3, Kitchen, Family Room, Laundry, Storage Room, Primary Bathroom, Full Bath, Half Bath
Basement Full
Main Level Bedrooms 1
Interior
Interior Features Carpet, Ceiling Fan(s), Combination Dining/Living, Entry Level Bedroom, Primary Bath(s), Recessed Lighting, Stall Shower, Tub Shower, Upgraded Countertops, Walk-in Closet(s)
Hot Water Tankless
Heating Forced Air
Cooling Central A/C
Flooring Carpet, Tile/Brick, Vinyl
Equipment Built-In Microwave, Dishwasher, Oven/Range - Gas, Refrigerator
Appliance Built-In Microwave, Dishwasher, Oven/Range - Gas, Refrigerator
Heat Source Natural Gas
Laundry Main Floor
Exterior
Garage Garage - Front Entry, Garage Door Opener
Garage Spaces 2.0
Amenities Available Pool Mem Avail, Club House, Gated Community, Golf Course Membership Available
Waterfront N
Water Access N
Roof Type Asphalt
Accessibility Other
Parking Type Attached Garage
Attached Garage 2
Total Parking Spaces 2
Garage Y
Building
Story 2
Foundation Concrete Perimeter
Sewer Public Sewer
Water Public
Architectural Style Villa
Level or Stories 2
Additional Building Above Grade, Below Grade
New Construction N
Schools
School District York Suburban
Others
HOA Fee Include Lawn Maintenance,Snow Removal,Security Gate
Senior Community No
Tax ID 48-000-34-0078-A0-PC018
Ownership Condominium
Security Features Security System
Acceptable Financing Cash, Conventional
Listing Terms Cash, Conventional
Financing Cash,Conventional
Special Listing Condition Standard
Read Less

Bought with Ellen J Brown • RE/MAX Quality Service, Inc.
GET MORE INFORMATION




