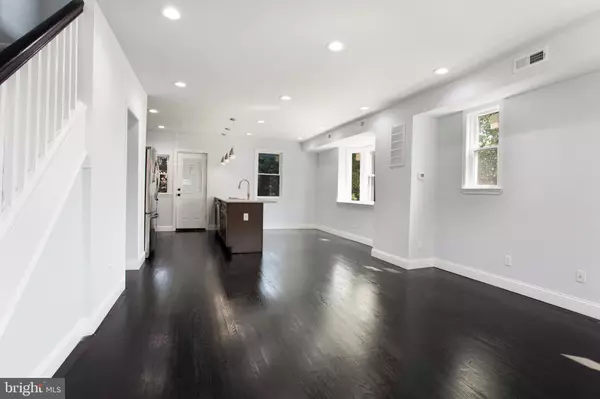For more information regarding the value of a property, please contact us for a free consultation.
948 E 41ST ST Baltimore, MD 21218
Want to know what your home might be worth? Contact us for a FREE valuation!

Our team is ready to help you sell your home for the highest possible price ASAP
Key Details
Sold Price $224,900
Property Type Townhouse
Sub Type End of Row/Townhouse
Listing Status Sold
Purchase Type For Sale
Square Footage 1,674 sqft
Price per Sqft $134
Subdivision Pen Lucy
MLS Listing ID MDBA2010060
Sold Date 12/01/21
Style Traditional
Bedrooms 3
Full Baths 2
HOA Y/N N
Abv Grd Liv Area 1,116
Originating Board BRIGHT
Year Built 1943
Annual Tax Amount $2,545
Tax Year 2021
Property Description
Welcome Home to 948 41st All New beautiful End of Group Townhouse with Garage and parking Pad. one of Baltimore's most desirable communities. This 3 bedroom and 2 full bathroom home has been beautifully renovated. New central air and stainless steel appliances, granite countertops 42Inch Cabinets and so much more. Beautiful hanging pendants brighten up your kitchen and dining room. Open floor plan , kitchen with beautiful island with seating for great conversation and food prep. Beautiful hardwood floors on main level and in all bedrooms. Finished basement could be turned into an extra bedroom. Large backyard and side yard with beautiful concrete front and rear porch. Basement walk up basement. The backyard awaits your grill, seating and fun times during the spring and summer. Make an appointment today!
Location
State MD
County Baltimore City
Zoning 6
Rooms
Basement Connecting Stairway, Fully Finished, Heated, Improved, Interior Access, Rear Entrance
Interior
Interior Features Combination Kitchen/Dining, Floor Plan - Open, Kitchen - Island, Upgraded Countertops, Wood Floors
Hot Water Natural Gas
Heating Forced Air
Cooling Central A/C
Flooring Carpet, Hardwood
Equipment Built-In Microwave, Dishwasher, Refrigerator, Stainless Steel Appliances, Stove, Washer, Dryer
Appliance Built-In Microwave, Dishwasher, Refrigerator, Stainless Steel Appliances, Stove, Washer, Dryer
Heat Source Natural Gas
Exterior
Garage Garage - Rear Entry
Garage Spaces 1.0
Utilities Available Electric Available
Waterfront N
Water Access N
Roof Type Tar/Gravel
Accessibility None
Parking Type Attached Garage, On Street
Attached Garage 1
Total Parking Spaces 1
Garage Y
Building
Story 3
Foundation Block
Sewer Public Sewer
Water Public
Architectural Style Traditional
Level or Stories 3
Additional Building Above Grade, Below Grade
Structure Type Dry Wall
New Construction N
Schools
School District Baltimore City Public Schools
Others
Pets Allowed Y
Senior Community No
Tax ID 0309013973 019
Ownership Fee Simple
SqFt Source Estimated
Acceptable Financing Contract, Conventional, FHA, VA, Cash
Listing Terms Contract, Conventional, FHA, VA, Cash
Financing Contract,Conventional,FHA,VA,Cash
Special Listing Condition Standard
Pets Description No Pet Restrictions
Read Less

Bought with Debra L Churchill • Berkshire Hathaway HomeServices Homesale Realty
GET MORE INFORMATION




