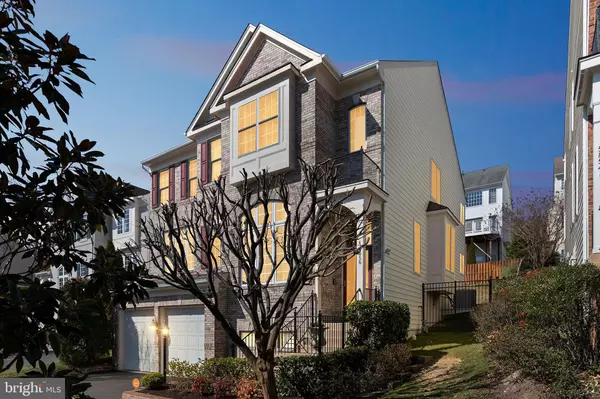For more information regarding the value of a property, please contact us for a free consultation.
5856 GOVERNORS HILL DR Alexandria, VA 22310
Want to know what your home might be worth? Contact us for a FREE valuation!

Our team is ready to help you sell your home for the highest possible price ASAP
Key Details
Sold Price $995,000
Property Type Single Family Home
Sub Type Detached
Listing Status Sold
Purchase Type For Sale
Square Footage 4,202 sqft
Price per Sqft $236
Subdivision Governors Hill
MLS Listing ID VAFX1185770
Sold Date 05/04/21
Style Colonial,Traditional
Bedrooms 5
Full Baths 4
Half Baths 1
HOA Fees $85/mo
HOA Y/N Y
Abv Grd Liv Area 3,402
Originating Board BRIGHT
Year Built 2002
Annual Tax Amount $10,206
Tax Year 2021
Lot Size 8,010 Sqft
Acres 0.18
Property Description
This sought After Cameron Model Showcases a Stunning 4 Seasons Sun Room with an Exceptional Location! A Rare Find! Welcome to this beautiful 5-bedroom 4.5-bathroom home in Alexandria! Our home is meticulously kept/well-maintained and professionally painted throughout. A number of high-end finishes are included throughout such as custom molding (crown molding and chair railing), anti-glare windows, and recessed lighting. This energy-efficient home is also full of additional modern amenities such as a SONOS Music Sound System throughout the entire house (built-in and portable speakers), an In-home telecom system, and a central vacuum. Enter through the foyer and up into the main level of the home which features a bright and open layout and high 9' ceilings. To your left is the living/sitting room filled with tons of natural light! Head up to the beautiful and spacious dining room with gorgeous hardwood flooring and chair railing molding. Continue on into the spacious family room complete with a gorgeous marble fireplace and floor-to-ceiling windows! Beyond the family room is a wonderful open-concept kitchen and breakfast nook. The modern gourmet kitchen boasts chrome fixtures, beautiful granite countertops, maple cabinets, under cabinet lighting, a butler's pantry, a central island with seating, and stainless steel appliances including an electric cooktop that can be easily converted to gas (gas hook up is already installed!). Off of the family room is an amazing 4 seasons (glass/screen) sunroom with both heat and A/C; Perfect for enjoying the outdoors inside anytime of the year! A spacious office/library and half bathroom round out the main level. Head up to the 2nd level and into the gorgeous master bedroom with tray ceiling, his and hers walk-in closets, and ensuite master bathroom. This stunning bathroom includes a jacuzzi tub, a double vanity as well as an additional separate vanity, and large glass-enclosed stall shower. There are 3 additional spacious bedrooms - bedroom #2 has an ensuite bathroom with tub/shower combo, and bedrooms #3 and #4 contain walk-in closets and a shared connected bathroom with double vanity and tub/shower combo. A laundry room is conveniently located on this level as well! The fully finished lower level (with high 10' ceilings) provides a host of additional spaces such as a huge recreation room with gas fireplace, den, fitness room (which can be converted into a 5th bedroom!), full bathroom with tub/shower combo, and a large separate storage area. The lower level also includes access to the 2-car garage. The outside of the home is fantastic as well, with a stone patio and expansive fenced-in backyard with a zoned sprinkler system. Located at the end of a quiet cul-de-sac, 5856 Governors Hill Dr is situated within the highly-rated Fairfax County School District and also near Browne Academy Private School. The home is also just minutes from DC and the National Airport. Commuting is a breeze, with just 5 minutes of quick access to Route 95 and 495 as well as the metro (Huntington or Eisenhower) just ONE mile away! Only 1.2 miles from Old Town, Kingstowne, Whole Foods, Movies, Patent & Trademark Office, and just minutes from parks and bike trails for outdoor activities. Don't miss out on your chance to own this incredible home full of endless features! Schedule your appointment today!
Location
State VA
County Fairfax
Zoning 180
Rooms
Other Rooms Living Room, Dining Room, Primary Bedroom, Bedroom 2, Bedroom 3, Bedroom 4, Bedroom 5, Kitchen, Family Room, Den, Foyer, Breakfast Room, Sun/Florida Room, Laundry, Office, Recreation Room, Storage Room, Bathroom 2, Bathroom 3, Primary Bathroom, Full Bath, Half Bath
Basement Fully Finished
Interior
Interior Features Attic/House Fan, Built-Ins, Ceiling Fan(s), Butlers Pantry, Chair Railings, Crown Moldings, Recessed Lighting, Sprinkler System, Upgraded Countertops, Walk-in Closet(s), WhirlPool/HotTub, Window Treatments, Breakfast Area, Kitchen - Island
Hot Water Natural Gas
Heating Forced Air
Cooling Ceiling Fan(s), Central A/C
Fireplaces Number 2
Fireplaces Type Mantel(s), Marble
Fireplace Y
Heat Source Natural Gas
Laundry Upper Floor
Exterior
Exterior Feature Deck(s), Patio(s)
Parking Features Garage Door Opener, Garage - Front Entry, Inside Access, Oversized
Garage Spaces 6.0
Water Access N
Accessibility None
Porch Deck(s), Patio(s)
Attached Garage 2
Total Parking Spaces 6
Garage Y
Building
Lot Description Cul-de-sac, Front Yard, No Thru Street, Rear Yard, Landscaping
Story 2
Sewer Public Sewer
Water Public
Architectural Style Colonial, Traditional
Level or Stories 2
Additional Building Above Grade, Below Grade
New Construction N
Schools
School District Fairfax County Public Schools
Others
HOA Fee Include All Ground Fee,Trash,Snow Removal
Senior Community No
Tax ID 0824 45 0027
Ownership Fee Simple
SqFt Source Assessor
Security Features Carbon Monoxide Detector(s),Motion Detectors,Security System,Smoke Detector,Sprinkler System - Indoor
Special Listing Condition Standard
Read Less

Bought with Brenda J Mejia • Compass
GET MORE INFORMATION




