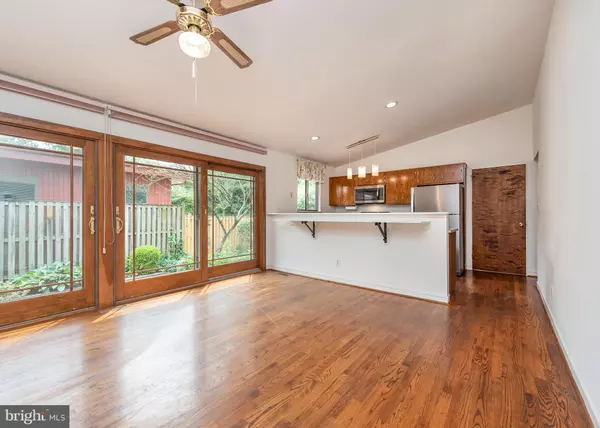For more information regarding the value of a property, please contact us for a free consultation.
6469 BRIGHT PLUME Columbia, MD 21044
Want to know what your home might be worth? Contact us for a FREE valuation!

Our team is ready to help you sell your home for the highest possible price ASAP
Key Details
Sold Price $463,000
Property Type Single Family Home
Sub Type Detached
Listing Status Sold
Purchase Type For Sale
Square Footage 1,859 sqft
Price per Sqft $249
Subdivision Hickory Ridge
MLS Listing ID MDHW2002688
Sold Date 08/25/21
Style Contemporary,A-Frame
Bedrooms 4
Full Baths 2
HOA Fees $117/qua
HOA Y/N Y
Abv Grd Liv Area 1,859
Originating Board BRIGHT
Year Built 1976
Annual Tax Amount $5,290
Tax Year 2020
Lot Size 4,779 Sqft
Acres 0.11
Property Description
Beautiful single family contemporary home located in the heart of Columbia and in desireable Tanglewood Community. All on one level with a full unfinished basement (which has recenty been waterproofed with transferable warranty). Four bedroom and 2 full baths. Detached carport (the one closest to home on same side) with extra storage and plenty of open parking in parking lot. This home needs a little love (perhaps new carpet and paint) but it already has a lot: New Roof 2020, New HVAC 2020, kitchen appliances 2 yrs old, water heater 2 yrs old. Hardwood floors , vaulted ceilings, an all season room opening up to private backyard oasis. Two HOA's (CA and Tanglewood).
Location
State MD
County Howard
Zoning NT
Rooms
Basement Windows, Water Proofing System, Unfinished, Sump Pump
Main Level Bedrooms 4
Interior
Interior Features Breakfast Area, Carpet, Combination Dining/Living, Entry Level Bedroom, Family Room Off Kitchen, Flat, Floor Plan - Traditional, Pantry, Wood Floors, Upgraded Countertops
Hot Water Electric
Heating Central
Cooling Central A/C
Flooring Hardwood, Carpet
Fireplaces Number 1
Fireplaces Type Fireplace - Glass Doors, Gas/Propane
Equipment Built-In Microwave, Dishwasher, Disposal, Dryer - Electric, Exhaust Fan, Oven/Range - Electric, Refrigerator, Washer, Stainless Steel Appliances
Furnishings No
Fireplace Y
Appliance Built-In Microwave, Dishwasher, Disposal, Dryer - Electric, Exhaust Fan, Oven/Range - Electric, Refrigerator, Washer, Stainless Steel Appliances
Heat Source Electric
Laundry Main Floor
Exterior
Exterior Feature Deck(s)
Garage Spaces 1.0
Carport Spaces 1
Fence Rear
Utilities Available Under Ground
Waterfront N
Water Access N
Roof Type Composite
Accessibility None
Porch Deck(s)
Parking Type Detached Carport, Parking Lot
Total Parking Spaces 1
Garage N
Building
Lot Description Cul-de-sac, Level, SideYard(s)
Story 2
Sewer Public Sewer
Water Public
Architectural Style Contemporary, A-Frame
Level or Stories 2
Additional Building Above Grade, Below Grade
Structure Type Dry Wall,Cathedral Ceilings
New Construction N
Schools
School District Howard County Public School System
Others
Senior Community No
Tax ID 1415004495
Ownership Fee Simple
SqFt Source Assessor
Acceptable Financing Cash, Conventional, FHA, VA
Horse Property N
Listing Terms Cash, Conventional, FHA, VA
Financing Cash,Conventional,FHA,VA
Special Listing Condition Standard
Read Less

Bought with Jennifer Turner • RE/MAX Realty Group
GET MORE INFORMATION




