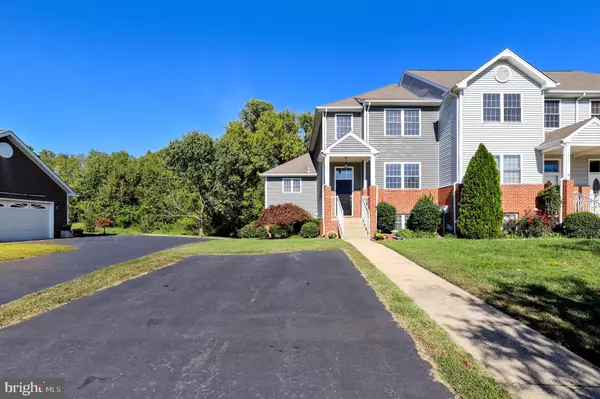For more information regarding the value of a property, please contact us for a free consultation.
13400 STOWAWAY CT Solomons, MD 20688
Want to know what your home might be worth? Contact us for a FREE valuation!

Our team is ready to help you sell your home for the highest possible price ASAP
Key Details
Sold Price $259,000
Property Type Townhouse
Sub Type End of Row/Townhouse
Listing Status Sold
Purchase Type For Sale
Square Footage 2,561 sqft
Price per Sqft $101
Subdivision Patuxent Point
MLS Listing ID MDCA178794
Sold Date 12/21/20
Style Contemporary
Bedrooms 4
Full Baths 3
Half Baths 1
HOA Fees $290/qua
HOA Y/N Y
Abv Grd Liv Area 1,764
Originating Board BRIGHT
Year Built 1999
Annual Tax Amount $2,921
Tax Year 2020
Lot Size 3,187 Sqft
Acres 0.07
Lot Dimensions CORNER LOT
Property Description
Extra-large and updated END UNIT townhouse in waterfront area with 4 bedrooms, 3 full + 1 half bath, lots of natural sunlight, spacious kitchen with stainless steel appliances, living room/dining area, freshly painted, new carpet, new beautiful flooring, and an additional PRIVATE PARKING PAD for 2 CARS! Walkout basement with large lower level 4th bedroom and bath - PERFECT for in-law suite, guests, or home office! 2 Zone A/C. HOA fees include the use of a community center, workout room, swimming pool, tot lot, fishing dock, tennis courts, trash disposal, lawn maintenance/ mowing, exterior maintenance, and HOA reserves.
Location
State MD
County Calvert
Zoning R
Rooms
Basement Connecting Stairway, Daylight, Full, Fully Finished, Heated, Walkout Level, Windows
Interior
Interior Features Breakfast Area, Carpet, Ceiling Fan(s), Dining Area, Family Room Off Kitchen, Floor Plan - Open, Kitchen - Table Space, Soaking Tub, Sprinkler System, Stall Shower, Window Treatments, Other
Hot Water Electric
Heating Forced Air
Cooling Ceiling Fan(s), Central A/C
Fireplaces Number 1
Equipment Built-In Microwave, Dishwasher, Disposal, Dryer, Icemaker, Oven/Range - Gas, Refrigerator, Stainless Steel Appliances, Washer
Furnishings No
Fireplace Y
Appliance Built-In Microwave, Dishwasher, Disposal, Dryer, Icemaker, Oven/Range - Gas, Refrigerator, Stainless Steel Appliances, Washer
Heat Source Electric
Exterior
Parking On Site 3
Amenities Available Common Grounds, Exercise Room, Fitness Center, Pool - Outdoor, Community Center, Tennis Courts, Tot Lots/Playground, Other
Waterfront N
Water Access Y
Water Access Desc Fishing Allowed,Canoe/Kayak
View Trees/Woods
Roof Type Composite
Accessibility None
Garage N
Building
Lot Description Backs to Trees
Story 3
Sewer Public Sewer
Water Public
Architectural Style Contemporary
Level or Stories 3
Additional Building Above Grade, Below Grade
New Construction N
Schools
School District Calvert County Public Schools
Others
Senior Community No
Tax ID 0501221841
Ownership Fee Simple
SqFt Source Estimated
Special Listing Condition Standard
Read Less

Bought with Gail E Nyman • RE/MAX United Real Estate
GET MORE INFORMATION




