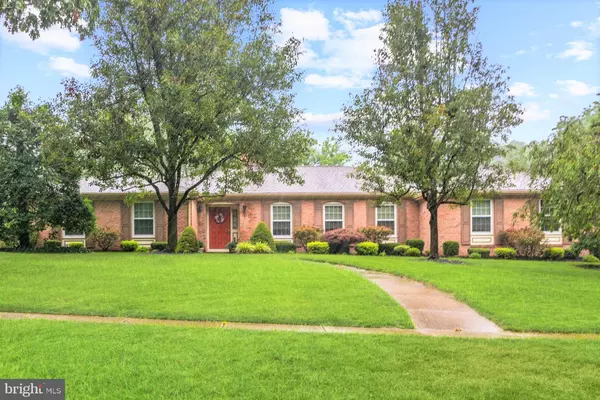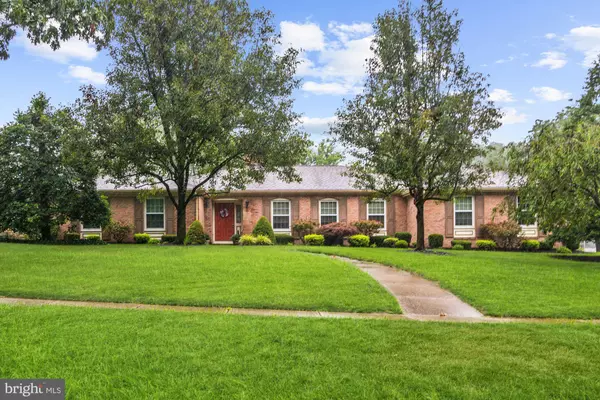For more information regarding the value of a property, please contact us for a free consultation.
303 E MANTUA AVE Wenonah, NJ 08090
Want to know what your home might be worth? Contact us for a FREE valuation!

Our team is ready to help you sell your home for the highest possible price ASAP
Key Details
Sold Price $283,000
Property Type Single Family Home
Sub Type Detached
Listing Status Sold
Purchase Type For Sale
Square Footage 2,010 sqft
Price per Sqft $140
Subdivision None Available
MLS Listing ID NJGL261148
Sold Date 10/15/20
Style Raised Ranch/Rambler
Bedrooms 3
Full Baths 2
Half Baths 1
HOA Y/N N
Abv Grd Liv Area 2,010
Originating Board BRIGHT
Year Built 1978
Annual Tax Amount $12,563
Tax Year 2019
Lot Dimensions 110.00 x 160.00
Property Description
Beautiful, well-maintained raised Ranch home in the historic town of Wenonah, NJ. This corner property with side-entrance 2-car garage maintenance-free brick exterior is a must-see home! The brick exterior continues just delicately into the foyer of the home and first site visuals. To the right is a formal living room with new windows allowing the natural sun light fill the room. The formal Dining Room is large enough to entertain a table of 8 or more. Original hardwood floors throughout living and dining rooms. The eat-in kitchen is spacious with all the modern amenities. The family room is to one end of the kitchen has a beautiful brick wood-burning fireplace with matching built-ins on both sides, vaulted ceilings, hardwood floors and outside access. There is a laundry room and half bath to the other end of the kitchen. The spacious main bedroom is at the end of the hall, carpeted and features a main bath and walk-in closet. 2 additional bedrooms with hardwood floors and closets in addition to the full hall bath finish the bedroom area. There is a full unfinished basement with 9+ feet ceilings that is clean and clear with loads of space for storage, play or craft areas and more. The outdoor living areas featured a deck with fully vinyl-fenced yard with a large space for entertaining and play time. Truly a must-see home in the neighbor-friendly town of Historic Wenonah!
Location
State NJ
County Gloucester
Area Wenonah Boro (20819)
Zoning RES
Direction North
Rooms
Other Rooms Living Room, Dining Room, Primary Bedroom, Bedroom 2, Bedroom 3, Kitchen, Family Room, Basement, Foyer, Laundry, Attic, Primary Bathroom, Full Bath, Half Bath
Basement Full, Unfinished
Main Level Bedrooms 3
Interior
Interior Features Built-Ins, Carpet, Cedar Closet(s), Ceiling Fan(s), Dining Area, Entry Level Bedroom, Family Room Off Kitchen, Floor Plan - Traditional, Formal/Separate Dining Room, Kitchen - Eat-In, Kitchen - Island, Kitchen - Table Space, Primary Bath(s), Sprinkler System, Stall Shower, Tub Shower, Walk-in Closet(s), Wood Floors, Attic, Breakfast Area, Pantry
Hot Water Natural Gas
Heating Forced Air
Cooling Ceiling Fan(s), Central A/C
Flooring Carpet, Hardwood, Vinyl, Tile/Brick, Wood
Fireplaces Number 1
Fireplaces Type Brick, Fireplace - Glass Doors, Mantel(s), Wood
Equipment Dishwasher, Disposal, Dryer - Electric, Microwave, Oven - Self Cleaning, Oven/Range - Electric, Refrigerator, Range Hood, Washer
Fireplace Y
Window Features Bay/Bow,Double Pane,Energy Efficient
Appliance Dishwasher, Disposal, Dryer - Electric, Microwave, Oven - Self Cleaning, Oven/Range - Electric, Refrigerator, Range Hood, Washer
Heat Source Natural Gas
Laundry Main Floor
Exterior
Exterior Feature Deck(s), Porch(es)
Garage Additional Storage Area, Garage - Side Entry, Garage Door Opener, Inside Access
Garage Spaces 6.0
Fence Fully, Vinyl
Waterfront N
Water Access N
View Garden/Lawn, Street
Roof Type Pitched,Shingle
Accessibility None
Porch Deck(s), Porch(es)
Parking Type Attached Garage, Driveway, On Street
Attached Garage 2
Total Parking Spaces 6
Garage Y
Building
Lot Description Corner, Front Yard, Landscaping, Rear Yard, SideYard(s)
Story 1
Foundation Block, Brick/Mortar
Sewer Public Sewer
Water Public
Architectural Style Raised Ranch/Rambler
Level or Stories 1
Additional Building Above Grade, Below Grade
Structure Type 9'+ Ceilings,Brick,Dry Wall
New Construction N
Schools
Elementary Schools Wenonah E.S.
High Schools Gateway Regional H.S.
School District Wenonah Public Schools
Others
Senior Community No
Tax ID 19-00036 07-00005
Ownership Fee Simple
SqFt Source Assessor
Special Listing Condition Standard
Read Less

Bought with Mark F Honabach • Weichert Realtors-Turnersville
GET MORE INFORMATION




