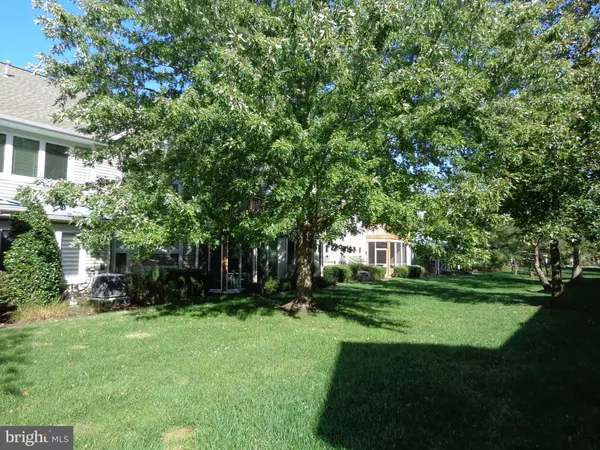For more information regarding the value of a property, please contact us for a free consultation.
38985 PINE BRANCH CT #56195 Bethany Beach, DE 19930
Want to know what your home might be worth? Contact us for a FREE valuation!

Our team is ready to help you sell your home for the highest possible price ASAP
Key Details
Sold Price $585,000
Property Type Condo
Sub Type Condo/Co-op
Listing Status Sold
Purchase Type For Sale
Square Footage 1,908 sqft
Price per Sqft $306
Subdivision Sea Colony West
MLS Listing ID DESU171564
Sold Date 11/18/20
Style Carriage House
Bedrooms 3
Full Baths 2
Half Baths 1
Condo Fees $396/mo
HOA Fees $206/qua
HOA Y/N Y
Abv Grd Liv Area 1,908
Originating Board BRIGHT
Year Built 2000
Annual Tax Amount $1,189
Tax Year 2020
Lot Dimensions 0.00 x 0.00
Property Description
Spacious Sea Colony "Carriage Home" townhouse with attached garage. Conveniently located adjacent to the Freeman Fitness Center with its' indoor & outdoor pools, gym and state-of-the-art exercise facility. The community's aquatics center is also across the street. The Sea Colony shuttle stop is just steps away making for easy access to our 1/2 mile of private ocean beach. Three large bedrooms plus a studio and 2.5 baths. New heating and air conditioning systems in 2017.
Location
State DE
County Sussex
Area Baltimore Hundred (31001)
Zoning HR-2
Interior
Interior Features Breakfast Area, Ceiling Fan(s), Combination Dining/Living, Floor Plan - Open, Kitchen - Eat-In, Stall Shower, Walk-in Closet(s), WhirlPool/HotTub, Wood Floors
Hot Water Propane
Heating Heat Pump - Gas BackUp
Cooling Central A/C
Fireplaces Number 1
Equipment Built-In Microwave, Dishwasher, Disposal, Dryer, Microwave, Oven - Self Cleaning, Refrigerator, Washer, Water Heater
Appliance Built-In Microwave, Dishwasher, Disposal, Dryer, Microwave, Oven - Self Cleaning, Refrigerator, Washer, Water Heater
Heat Source Propane - Owned
Exterior
Garage Garage - Front Entry, Garage Door Opener
Garage Spaces 1.0
Amenities Available Basketball Courts, Beach, Bike Trail, Cable, Community Center, Convenience Store, Exercise Room, Fitness Center, Hot tub, Jog/Walk Path, Picnic Area, Pool - Indoor, Pool - Outdoor, Sauna, Security, Swimming Pool, Tennis - Indoor, Tennis Courts, Transportation Service, Water/Lake Privileges
Waterfront N
Water Access N
Roof Type Architectural Shingle
Accessibility 2+ Access Exits
Parking Type Attached Garage, Driveway, Off Street
Attached Garage 1
Total Parking Spaces 1
Garage Y
Building
Story 2
Sewer Public Sewer
Water Public
Architectural Style Carriage House
Level or Stories 2
Additional Building Above Grade, Below Grade
New Construction N
Schools
School District Indian River
Others
HOA Fee Include Broadband,Bus Service,Cable TV,Common Area Maintenance
Senior Community No
Tax ID 134-17.00-41.00-56195
Ownership Condominium
Acceptable Financing Conventional
Listing Terms Conventional
Financing Conventional
Special Listing Condition Standard
Read Less

Bought with LESLIE KOPP • Long & Foster Real Estate, Inc.
GET MORE INFORMATION




