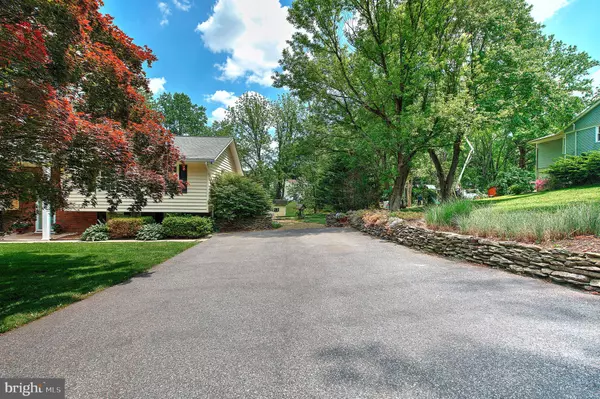For more information regarding the value of a property, please contact us for a free consultation.
1417 DALEWOOD DR Jarrettsville, MD 21084
Want to know what your home might be worth? Contact us for a FREE valuation!

Our team is ready to help you sell your home for the highest possible price ASAP
Key Details
Sold Price $390,000
Property Type Single Family Home
Sub Type Detached
Listing Status Sold
Purchase Type For Sale
Square Footage 1,784 sqft
Price per Sqft $218
Subdivision Spring Meadows
MLS Listing ID MDHR260244
Sold Date 07/08/21
Style Split Foyer
Bedrooms 4
Full Baths 2
Half Baths 1
HOA Y/N N
Abv Grd Liv Area 1,134
Originating Board BRIGHT
Year Built 1973
Annual Tax Amount $3,032
Tax Year 2021
Lot Size 0.565 Acres
Acres 0.56
Lot Dimensions 139.00 x
Property Description
Come see this move-in-ready 4 bedroom/ 2.5 bath home that is rarely available in Jarrettsville. Whether you want to relax in the pool or splash around and party, this house is for you! Bright Open Floor Plan on the Upper Level with Custom Kitchen Cabinetry, Stainless Steel Appliances, Hardwood Flooring and Sliders off the Kitchen that guide you to a Massive Deck overlooking the Amazing In-Ground Pool. Master Bedroom with Dual Closets and a full Master Bath. Lower Level includes a Giant Family Room with a Cozy Fireplace, Built-In Shelving, and a walkout to the Outdoor Patio. 4th bedroom is being used as a Home Office. Oversized Driveway for multiple cars. Pool Liner (2017) Pool Pump (2020) Newer W/D, Hot Water Heater (2019) This home won't last long so schedule your showing right away!
Location
State MD
County Harford
Zoning RR
Rooms
Basement Combination, Heated, Improved, Outside Entrance, Partially Finished, Rear Entrance, Shelving, Sump Pump, Walkout Level, Windows
Main Level Bedrooms 3
Interior
Interior Features Attic, Built-Ins, Ceiling Fan(s), Chair Railings, Combination Dining/Living, Dining Area, Floor Plan - Open, Primary Bath(s), Stall Shower, Store/Office, Tub Shower, Wood Floors
Hot Water Electric
Heating Heat Pump(s)
Cooling Ceiling Fan(s), Central A/C
Flooring Ceramic Tile, Concrete, Hardwood, Laminated
Fireplaces Number 1
Fireplaces Type Corner, Gas/Propane
Equipment Built-In Microwave, Dishwasher, Disposal, Dryer, Exhaust Fan, Refrigerator, Stainless Steel Appliances, Stove, Washer, Water Heater
Fireplace Y
Window Features Bay/Bow,Energy Efficient,Replacement,Screens,Sliding
Appliance Built-In Microwave, Dishwasher, Disposal, Dryer, Exhaust Fan, Refrigerator, Stainless Steel Appliances, Stove, Washer, Water Heater
Heat Source Electric
Laundry Basement
Exterior
Exterior Feature Patio(s), Deck(s)
Garage Spaces 4.0
Fence Vinyl, Rear
Pool In Ground, Saltwater
Utilities Available Cable TV, Phone
Waterfront N
Water Access N
View Garden/Lawn, Street, Trees/Woods, Water
Roof Type Architectural Shingle
Accessibility None
Porch Patio(s), Deck(s)
Parking Type Driveway
Total Parking Spaces 4
Garage N
Building
Lot Description No Thru Street
Story 2
Sewer Public Sewer
Water Well
Architectural Style Split Foyer
Level or Stories 2
Additional Building Above Grade, Below Grade
Structure Type Dry Wall
New Construction N
Schools
Elementary Schools North Bend
Middle Schools North Harford
High Schools North Harford
School District Harford County Public Schools
Others
Senior Community No
Tax ID 1304071379
Ownership Fee Simple
SqFt Source Assessor
Acceptable Financing Cash, Conventional, FHA, USDA, VA
Listing Terms Cash, Conventional, FHA, USDA, VA
Financing Cash,Conventional,FHA,USDA,VA
Special Listing Condition Standard
Read Less

Bought with Rita Quintero • Cummings & Co. Realtors
GET MORE INFORMATION




