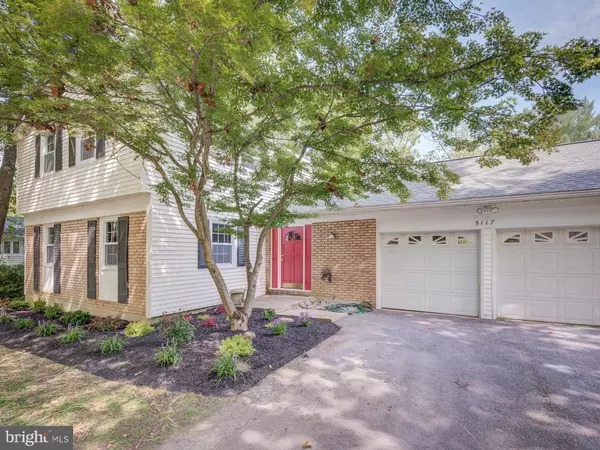For more information regarding the value of a property, please contact us for a free consultation.
5117 W RUNNING BROOK RD Columbia, MD 21044
Want to know what your home might be worth? Contact us for a FREE valuation!

Our team is ready to help you sell your home for the highest possible price ASAP
Key Details
Sold Price $625,000
Property Type Single Family Home
Sub Type Detached
Listing Status Sold
Purchase Type For Sale
Square Footage 3,212 sqft
Price per Sqft $194
Subdivision Longfellow
MLS Listing ID MDHW2004756
Sold Date 10/28/21
Style Traditional
Bedrooms 5
Full Baths 3
Half Baths 1
HOA Fees $107/ann
HOA Y/N Y
Abv Grd Liv Area 2,202
Originating Board BRIGHT
Year Built 1969
Annual Tax Amount $5,834
Tax Year 2020
Lot Size 0.329 Acres
Acres 0.33
Property Description
Back on the Market! Move-In Ready! Little piece of Heaven in the heart of Columbia. Lovingly updated traditional floor plan home offers over 3000 sq ft of living space; hardwood floors throughout the main level; beautifully updated kitchen with new cabinets, new SS appliances, quartz countertops and large island ideal for family breakfasts. Kitchen is open to a large family room with gas fireplace and a formal dining which allows for entertaining your guests and enjoying family evenings. Sunroom with skylights and covered porch off the family room - great bonus; Upper level offers 4 spacious bedrooms and 2 completely renovated full Baths, Tons of closet space; The finished Lower level is perfect for entertaining with specious rec room, additional room to be used as office or 5th bedroom, storage area and full bathroom, the sliding door leads out to the back patio and the tree-lined very private backyard. Brand new HVAC and Water Heater! Oversized two car garage! Walk to the neighborhood Wilde Lake Park, Lake Kittamaqundi & Centennial Lake with picturesque picnic areas. 5 min drive to Columbia Town Center and Columbia Mall. Simply Must See!
Location
State MD
County Howard
Zoning NT
Rooms
Basement Connecting Stairway, Daylight, Partial, Fully Finished, Heated, Rear Entrance, Walkout Level
Main Level Bedrooms 5
Interior
Interior Features Family Room Off Kitchen, Floor Plan - Open, Kitchen - Island, Recessed Lighting, Skylight(s), Walk-in Closet(s)
Hot Water Electric, Natural Gas
Heating Forced Air
Cooling Central A/C
Flooring Hardwood, Carpet, Ceramic Tile
Fireplaces Number 1
Fireplaces Type Gas/Propane
Equipment Built-In Microwave, Dishwasher, Disposal, Dryer, Dryer - Front Loading, Energy Efficient Appliances, Oven/Range - Gas, Stainless Steel Appliances, Washer - Front Loading, Refrigerator
Fireplace Y
Appliance Built-In Microwave, Dishwasher, Disposal, Dryer, Dryer - Front Loading, Energy Efficient Appliances, Oven/Range - Gas, Stainless Steel Appliances, Washer - Front Loading, Refrigerator
Heat Source Natural Gas
Laundry Main Floor
Exterior
Garage Garage Door Opener, Additional Storage Area, Garage - Front Entry, Oversized
Garage Spaces 2.0
Waterfront N
Water Access N
Accessibility None
Parking Type Attached Garage
Attached Garage 2
Total Parking Spaces 2
Garage Y
Building
Story 3
Foundation Concrete Perimeter
Sewer Public Sewer
Water Public
Architectural Style Traditional
Level or Stories 3
Additional Building Above Grade, Below Grade
New Construction N
Schools
School District Howard County Public School System
Others
Pets Allowed Y
Senior Community No
Tax ID 1415027274
Ownership Fee Simple
SqFt Source Estimated
Special Listing Condition Standard
Pets Description No Pet Restrictions
Read Less

Bought with Patrick Francis Dornan Sr. • Redfin Corp
GET MORE INFORMATION




